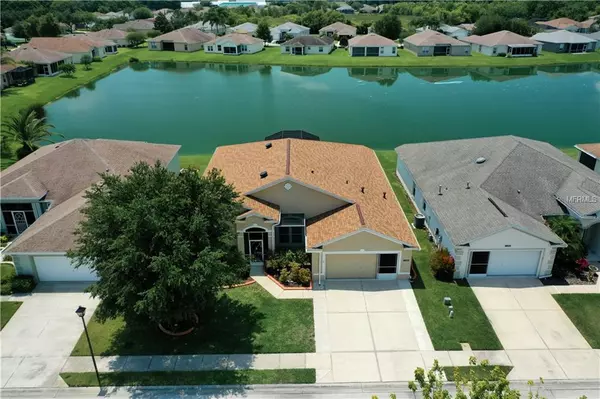For more information regarding the value of a property, please contact us for a free consultation.
4295 WHISTLEWOOD CIR Lakeland, FL 33811
Want to know what your home might be worth? Contact us for a FREE valuation!

Our team is ready to help you sell your home for the highest possible price ASAP
Key Details
Sold Price $275,000
Property Type Single Family Home
Sub Type Single Family Residence
Listing Status Sold
Purchase Type For Sale
Square Footage 2,327 sqft
Price per Sqft $118
Subdivision Carillon Lakes Ph 3B
MLS Listing ID L4908173
Sold Date 08/23/19
Bedrooms 3
Full Baths 2
Construction Status Financing,Inspections
HOA Fees $166/mo
HOA Y/N Yes
Year Built 2004
Annual Tax Amount $2,953
Lot Size 6,534 Sqft
Acres 0.15
Property Description
STUNNING LAKE VIEWS, NEW UPGRADES, AND CARE FREE LIVING awaits you in this 3 BED/2 BATH + DEN/OFFICE/CRAFT ROOM oasis. This sought after Sago model has a BRAND NEW EXTENDED FRONT AND BACK SCREENED-IN PATIO. BRAND NEW ROOF 2019, ALL BRAND NEW WINDOWS WITH NEW BLINDS 2019, NEW CARPET IN THE FRONT ROOMS, NEW INTERIOR & EXTERIOR PAINT, GORGEOUS LANDSCAPING AND NEW CURBING SURROUND THE ENTIRE EXTERIOR! A beautiful kitchen with granite countertops, real hardwood floors throughout the main living areas with space for bar stools and breakfast nook plus formal dining room makes this an ideal floor plan for entertaining, plus split bedrooms for guests. There is crown molding and tray ceilings. The master bedroom has lake views and large open master bathroom with double sinks, garden tub with separate shower, NEW LIGHT FIXTURES, & a very large master closet. There is shelving in the garage, NEW RETRACTABLE SCREEN, TWO NEW SOLAR FANS INSTALLED IN THE ATTIC, and the home is wired for both gas or electric utilities with a SEPARATE GAS LINE FOR YOUR GRILL! NEW GUTTERS have been installed all around the exterior. A/C replaced in 2014. All of this and a low HOA fee in Carillon Lakes with 24-hour staffed gatehouse, lawn mowing and edging, 2 beautiful clubhouse with fitness center, community pool & spa. Tennis courts, basketball courts, Pickleball, playground, gazebo, walking trails, lakes, and community boat ramp. CLOSE TO I-4 MAKES AN EASY COMMUTE TO TAMPA OR ORLANDO. ALL MEASUREMENTS APPROXIMATE, TO BE VERIFIED BY BUYER.
Location
State FL
County Polk
Community Carillon Lakes Ph 3B
Rooms
Other Rooms Bonus Room, Den/Library/Office, Family Room, Formal Dining Room Separate, Formal Living Room Separate, Inside Utility
Interior
Interior Features Attic Fan, Ceiling Fans(s), Crown Molding, Split Bedroom, Stone Counters, Tray Ceiling(s), Walk-In Closet(s)
Heating Natural Gas
Cooling Central Air
Flooring Carpet, Ceramic Tile, Wood
Fireplace false
Appliance Dishwasher, Disposal, Gas Water Heater, Microwave, Range, Refrigerator
Laundry Inside, Laundry Room
Exterior
Exterior Feature Irrigation System, Rain Gutters, Sidewalk, Sliding Doors, Sprinkler Metered
Garage Spaces 2.0
Community Features Association Recreation - Owned, Boat Ramp, Deed Restrictions, Fishing, Fitness Center, Gated, Golf Carts OK, Playground, Pool, Sidewalks, Tennis Courts, Water Access
Utilities Available BB/HS Internet Available, Cable Connected, Electricity Connected, Public, Sprinkler Meter, Street Lights, Underground Utilities
Amenities Available Basketball Court, Clubhouse, Fence Restrictions, Fitness Center, Gated, Playground, Pool, Recreation Facilities, Spa/Hot Tub, Tennis Court(s), Vehicle Restrictions
Waterfront true
Waterfront Description Lake
View Y/N 1
View Water
Roof Type Shingle
Porch Covered, Enclosed, Front Porch, Patio, Rear Porch, Screened
Attached Garage true
Garage true
Private Pool No
Building
Lot Description Sidewalk
Entry Level One
Foundation Slab
Lot Size Range Up to 10,889 Sq. Ft.
Sewer Public Sewer
Water Public
Architectural Style Contemporary
Structure Type Block,Stucco
New Construction false
Construction Status Financing,Inspections
Schools
Elementary Schools Jesse Keen Elem
Middle Schools Sleepy Hill Middle
High Schools Kathleen High
Others
Pets Allowed Breed Restrictions, Number Limit
HOA Fee Include 24-Hour Guard,Pool,Maintenance Grounds,Management,Recreational Facilities
Senior Community No
Ownership Fee Simple
Monthly Total Fees $166
Acceptable Financing Cash, Conventional, FHA, VA Loan
Membership Fee Required Required
Listing Terms Cash, Conventional, FHA, VA Loan
Num of Pet 3
Special Listing Condition None
Read Less

© 2024 My Florida Regional MLS DBA Stellar MLS. All Rights Reserved.
Bought with COLDWELL BANKER RESIDENTIAL RE
Learn More About LPT Realty





