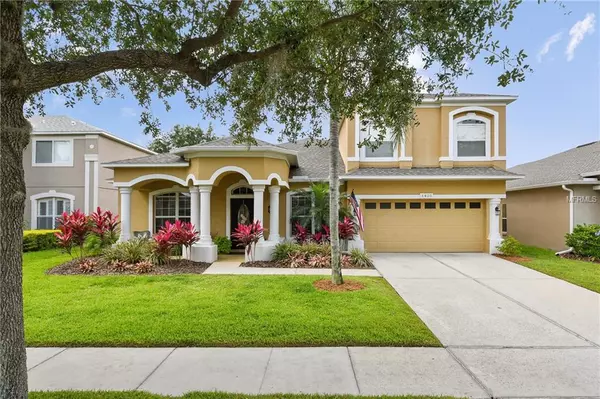For more information regarding the value of a property, please contact us for a free consultation.
1425 SELBYDON WAY Winter Garden, FL 34787
Want to know what your home might be worth? Contact us for a FREE valuation!

Our team is ready to help you sell your home for the highest possible price ASAP
Key Details
Sold Price $485,000
Property Type Single Family Home
Sub Type Single Family Residence
Listing Status Sold
Purchase Type For Sale
Square Footage 3,058 sqft
Price per Sqft $158
Subdivision Stoneybrook West
MLS Listing ID O5787359
Sold Date 07/29/19
Bedrooms 4
Full Baths 3
Construction Status No Contingency
HOA Fees $166/qua
HOA Y/N Yes
Year Built 2002
Annual Tax Amount $5,854
Lot Size 7,405 Sqft
Acres 0.17
Property Description
UPGRADES ABOUND! Seller's relocation is YOUR gain! This 4 bedroom/3 bath pool home in the highly desirable guard-gated subdivision of Stoneybrook West, in Winter Garden shows like a luxury model with every upgrade imaginable. A FULLY renovated DREAM kitchen, just completed in February 2019, features quartz countertops, an oversized island, stainless farmhouse sink, pendant lighting, new floors, new cabinets, subway tile, wine fridge, & butler's pantry, with extensive storage! Entertaining is seamless with large formal areas and an open family room, with a wall of sliders to the oversized lanai, which features travertine tile, sparkling salt water pool with fountains, raised stone-front spa and fire pit. Peace-of-mind features include a new roof (October 2018), new landscaping (February 2018), and more. A first-floor owner's retreat, features a walk-in closet, spa-like bathroom with soaking tub and views of the sparkling pool and pond. The coveted split floor plan offers room and privacy for all. Two additional bedrooms, a full bath and a first-floor den (which could be a 5th bedroom) with double-door entry and closet completes the first floor. On the second floor, a newly painted guest suite offers private bath and storage. Community offers resort-style amenities such as tennis and community pool. Special Financing Incentives available on this property from SIRVA Mortgage! Just minutes from downtown Winter Garden and Orlando's world-class attractions...all the work has been done...come and enjoy today!
Location
State FL
County Orange
Community Stoneybrook West
Zoning PUD
Rooms
Other Rooms Den/Library/Office, Family Room, Formal Living Room Separate, Inside Utility
Interior
Interior Features Built-in Features, Ceiling Fans(s), Crown Molding, Eat-in Kitchen, Open Floorplan, Solid Wood Cabinets, Split Bedroom, Stone Counters, Walk-In Closet(s), Window Treatments
Heating Central
Cooling Central Air
Flooring Carpet, Laminate
Fireplaces Type Family Room
Furnishings Unfurnished
Fireplace true
Appliance Dishwasher, Disposal, Electric Water Heater, Microwave, Range, Refrigerator, Wine Refrigerator
Laundry Inside, Laundry Room
Exterior
Exterior Feature Fence, Irrigation System, Lighting, Sidewalk
Garage Garage Door Opener
Garage Spaces 2.0
Pool In Ground, Pool Sweep, Salt Water
Utilities Available BB/HS Internet Available, Cable Available, Electricity Connected, Public, Sewer Connected
Amenities Available Basketball Court, Clubhouse, Gated, Park, Playground, Pool, Recreation Facilities, Security, Tennis Court(s)
Waterfront false
View Y/N 1
Water Access 1
Water Access Desc Lake
View Water
Roof Type Shingle
Parking Type Garage Door Opener
Attached Garage true
Garage true
Private Pool Yes
Building
Lot Description Sidewalk, Paved, Private
Entry Level Two
Foundation Slab
Lot Size Range Up to 10,889 Sq. Ft.
Sewer Public Sewer
Water Public
Structure Type Stucco
New Construction false
Construction Status No Contingency
Schools
Elementary Schools Whispering Oak Elem
Middle Schools Sunridge Middle
High Schools West Orange High
Others
Pets Allowed Yes
HOA Fee Include 24-Hour Guard,Cable TV,Internet,Other,Pool
Senior Community No
Ownership Fee Simple
Monthly Total Fees $211
Acceptable Financing Cash, Conventional
Membership Fee Required Required
Listing Terms Cash, Conventional
Special Listing Condition None
Read Less

© 2024 My Florida Regional MLS DBA Stellar MLS. All Rights Reserved.
Bought with WEMERT GROUP REALTY LLC
Learn More About LPT Realty





