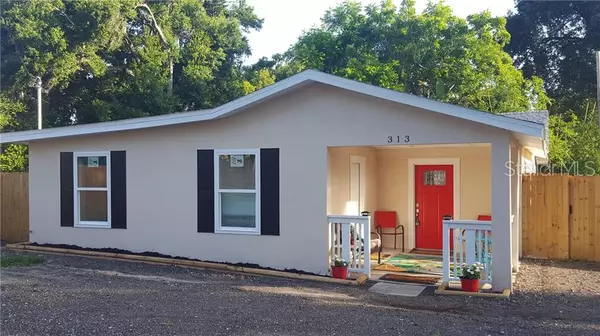For more information regarding the value of a property, please contact us for a free consultation.
313 W PATTERSON ST Lakeland, FL 33803
Want to know what your home might be worth? Contact us for a FREE valuation!

Our team is ready to help you sell your home for the highest possible price ASAP
Key Details
Sold Price $210,000
Property Type Single Family Home
Sub Type Single Family Residence
Listing Status Sold
Purchase Type For Sale
Square Footage 1,774 sqft
Price per Sqft $118
Subdivision Lake Hunter Heights
MLS Listing ID G5016646
Sold Date 08/31/19
Bedrooms 4
Full Baths 2
Construction Status Appraisal,Financing,Inspections
HOA Y/N No
Year Built 1928
Annual Tax Amount $1,739
Lot Size 7,405 Sqft
Acres 0.17
Property Description
New to market! Wow! ***4 bedrooms! Awesome blend of modern features and historic character in trendy downtown Lakeland. Light, bright 4/2, 1774sf, Dixieland charmer. ***Newly re-built! New, new electric, plumbing, AC, roof, doors, windows, stucco, fence, luxury vinyl plank floors, wood cabinets, island seating, ***quartz counters, tile backsplash, ***stainless appliances, baths, fixtures, ***tankless water heater, paint, you get the idea! ***Open plan and ***volume ceilings give a luxury vibe. Huge living area has room for foosball! Up 2 stairs to amazing Kitchen and Utility room off kitchen. Enter Master suite through ***French Doors. Enjoy spacious bedroom and sitting areas, twin closets, ***en-suite bath with 2 vessel sinks and gorgeous, huge roman shower, and sitting area. Even the hall bath has ***3 sinks! Unlike most homes in the historic district, this one has plenty of closets and plenty of parking! 4th bedroom can double as an ***Office with its own outside entrance. Enjoy your morning coffee or afternoon cocktail on the ***front porch finished with lovely custom railings. Tastefully staged enough for you to envision your treasures. Possible for you to build larger, ***2nd house on front of lot.
Location
State FL
County Polk
Community Lake Hunter Heights
Zoning RA-4
Rooms
Other Rooms Den/Library/Office, Family Room, Inside Utility, Storage Rooms
Interior
Interior Features Ceiling Fans(s), Coffered Ceiling(s), Eat-in Kitchen, Kitchen/Family Room Combo, Open Floorplan, Solid Wood Cabinets, Split Bedroom, Stone Counters, Tray Ceiling(s), Vaulted Ceiling(s)
Heating Heat Pump
Cooling Central Air, Zoned
Flooring Vinyl
Furnishings Partially
Fireplace false
Appliance Dishwasher, Ice Maker, Microwave, Range, Refrigerator, Tankless Water Heater
Laundry Inside, Laundry Room
Exterior
Exterior Feature Fence, Lighting
Garage Off Street
Community Features Special Community Restrictions
Utilities Available Cable Available, Electricity Connected, Sewer Connected
Amenities Available Fence Restrictions
Waterfront false
Roof Type Membrane,Shingle
Porch Covered, Front Porch
Parking Type Off Street
Garage false
Private Pool No
Building
Lot Description Historic District, City Limits
Entry Level One
Foundation Crawlspace, Slab
Lot Size Range Up to 10,889 Sq. Ft.
Sewer Public Sewer
Water Public
Architectural Style Other
Structure Type Stucco
New Construction false
Construction Status Appraisal,Financing,Inspections
Others
Pets Allowed Yes
Senior Community No
Ownership Fee Simple
Acceptable Financing Cash, Conventional, FHA
Membership Fee Required None
Listing Terms Cash, Conventional, FHA
Special Listing Condition None
Read Less

© 2024 My Florida Regional MLS DBA Stellar MLS. All Rights Reserved.
Bought with LA ROSA REALTY LAKELAND LLC
Learn More About LPT Realty





