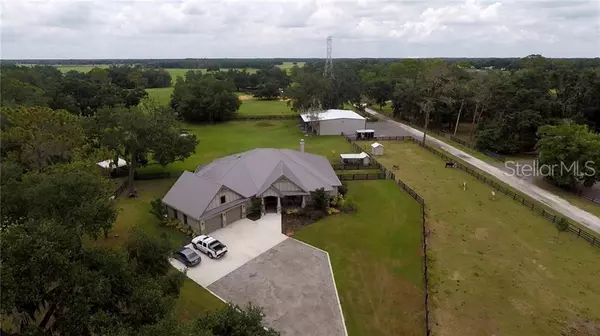For more information regarding the value of a property, please contact us for a free consultation.
4726 W KNIGHTS GRIFFIN RD Plant City, FL 33565
Want to know what your home might be worth? Contact us for a FREE valuation!

Our team is ready to help you sell your home for the highest possible price ASAP
Key Details
Sold Price $840,000
Property Type Single Family Home
Sub Type Single Family Residence
Listing Status Sold
Purchase Type For Sale
Square Footage 3,515 sqft
Price per Sqft $238
Subdivision Helen Winter Gardens
MLS Listing ID T3179666
Sold Date 07/11/19
Bedrooms 4
Full Baths 3
Half Baths 1
Construction Status Financing
HOA Y/N No
Year Built 2017
Annual Tax Amount $10,025
Lot Size 4.620 Acres
Acres 4.62
Property Description
Best of Options...Best of Worlds...Fabulously upgraded gated access 2017 custom home on 5 acres with 50x60 workshop/metal building, room for fun animals or just for peaceful surroundings. Meticulously built with attention to detail, custom upgrades & energy efficient features. If you built a home, this would be the one & worth the move. Spacious & comfortable areas throughout the home to Relax with friends on the back patio with outdoor kitchen, fireplace and pergola to enjoy good laughs also wired for a pool if you see that in your future. The metal building is insulated and has storage for the largest of toys with 5 roll up doors, RV hook up, car lift and a carport with separate driveway access. The property has a private pond with fountain, pump, dock and stocked with fish. The house features $35k in commercial kitchen appliance package including wine fridge, ice maker, water purifier, 6 burner gas stove with double oven, and double Thermador fridge. Smart Home $40K package with remote access to whole house security, 7 Mounted TVs, surround sound and indoor and outdoor lighting. There is a home organization room, walk in pantry, beautiful barn doors throughout, 2 kitchen copper farm sinks, trey ceilings, designer ceiling features, tinted energy efficient windows, 4 zone AC whole house system with 10 year warranty & Automatic Propane whole home backup generator also included! This incredible home offers a supreme lifestyle and exceeds expectations in quality...Dont Wait, this home will Impress!
Location
State FL
County Hillsborough
Community Helen Winter Gardens
Zoning AS-0.4
Interior
Interior Features Built-in Features, Cathedral Ceiling(s), Ceiling Fans(s), Central Vaccum, Crown Molding, High Ceilings, Kitchen/Family Room Combo, Living Room/Dining Room Combo, Open Floorplan, Solid Surface Counters, Solid Wood Cabinets, Split Bedroom, Stone Counters, Tray Ceiling(s), Vaulted Ceiling(s), Walk-In Closet(s)
Heating Central, Electric, Propane, Zoned
Cooling Central Air, Zoned
Flooring Hardwood, Tile
Furnishings Negotiable
Fireplace true
Appliance Dishwasher, Freezer, Gas Water Heater, Ice Maker, Microwave, Range, Refrigerator, Water Filtration System, Water Purifier, Water Softener, Wine Refrigerator
Laundry Laundry Room
Exterior
Exterior Feature Dog Run, Fence, French Doors, Irrigation System, Lighting, Outdoor Grill, Outdoor Kitchen, Rain Gutters, Storage
Garage Boat, Garage Door Opener, Oversized, RV Garage, Workshop in Garage
Garage Spaces 4.0
Community Features Gated
Utilities Available BB/HS Internet Available, Cable Connected
Waterfront true
Waterfront Description Pond
View Y/N 1
Water Access 1
Water Access Desc Pond
Roof Type Metal
Parking Type Boat, Garage Door Opener, Oversized, RV Garage, Workshop in Garage
Attached Garage true
Garage true
Private Pool No
Building
Entry Level One
Foundation Slab
Lot Size Range Two + to Five Acres
Sewer Septic Tank
Water Well
Structure Type Block
New Construction false
Construction Status Financing
Schools
Elementary Schools Knights-Hb
Middle Schools Tomlin-Hb
High Schools Strawberry Crest High School
Others
Pets Allowed Yes
HOA Fee Include Private Road,Sewer,Water
Senior Community No
Ownership Fee Simple
Membership Fee Required None
Num of Pet 10+
Special Listing Condition None
Read Less

© 2024 My Florida Regional MLS DBA Stellar MLS. All Rights Reserved.
Bought with BLUE SUN REALTY
Learn More About LPT Realty





