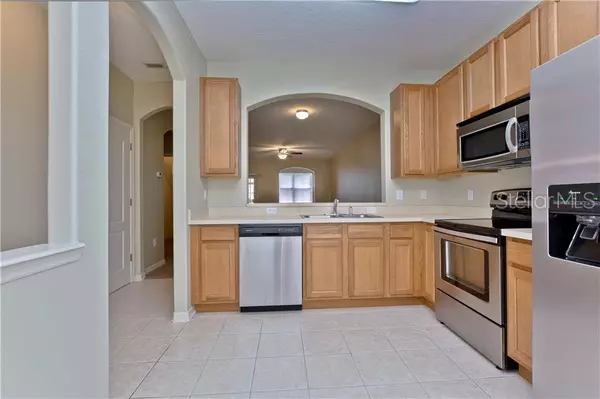For more information regarding the value of a property, please contact us for a free consultation.
30330 ELDERWOOD DR Wesley Chapel, FL 33543
Want to know what your home might be worth? Contact us for a FREE valuation!

Our team is ready to help you sell your home for the highest possible price ASAP
Key Details
Sold Price $162,000
Property Type Townhouse
Sub Type Townhouse
Listing Status Sold
Purchase Type For Sale
Square Footage 1,660 sqft
Price per Sqft $97
Subdivision Meadow Pointe 03 Prcl Uu
MLS Listing ID T3178405
Sold Date 12/02/19
Bedrooms 2
Full Baths 2
Half Baths 1
Construction Status Appraisal,Financing
HOA Fees $193/mo
HOA Y/N Yes
Year Built 2007
Annual Tax Amount $3,012
Lot Size 2,178 Sqft
Acres 0.05
Property Description
Back on the market! Buyer's Financing fell through! Fully inspected & Appraised and can close QUICK! MOVE-IN READY corner mint condition Townhouse now available in sought after Hillhurst Crossing ! A beautifully kept maintenance free living gated community in Meadow Pointe. A rare opportunity to find a 2 bedroom 2.5 bath Townhouse with 2 Master Suites upstairs with private spacious bathrooms in each. When you first walk up take notice of the luxurious stone front details and lush landscaping all maintained by the HOA. Once inside, the kitchen greets you on your right with nice structural upgrades. The long tiled foyer opens up to the living/dinning room space with a bonus room perfect for an office or den. The kitchen has ideal cabinet and counter space, with stainless steel appliances and a bar opening perfect to entertain guests. In the foyer area off the kitchen is the laundry closet. and the half bathroom with a modern upgraded vanity for guests. Under the staircase on the first floor is a extra large storage space. Leading to the screened in patio. This community is located in the heart of Wesley Chapel with easy access to amenities, shopping, and the interstate systems. Book your showing this will sell fast!
Location
State FL
County Pasco
Community Meadow Pointe 03 Prcl Uu
Zoning MPUD
Interior
Interior Features Eat-in Kitchen, Open Floorplan, Solid Wood Cabinets
Heating Electric
Cooling Central Air
Flooring Carpet, Ceramic Tile
Fireplace false
Appliance Dishwasher, Disposal, Dryer, Electric Water Heater, Microwave, Range, Refrigerator, Washer
Exterior
Exterior Feature Sliding Doors
Garage Common
Community Features Deed Restrictions, Fitness Center, Gated, Park, Playground, Pool, Sidewalks, Tennis Courts
Utilities Available Cable Connected, Electricity Connected
Amenities Available Clubhouse, Fitness Center, Gated, Park, Playground, Pool, Shuffleboard Court, Tennis Court(s)
Waterfront false
Roof Type Shingle
Porch Enclosed, Patio, Porch, Screened
Parking Type Common
Garage false
Private Pool No
Building
Entry Level Two
Foundation Slab
Lot Size Range Up to 10,889 Sq. Ft.
Sewer Public Sewer
Water Public
Structure Type Stucco
New Construction false
Construction Status Appraisal,Financing
Schools
Elementary Schools Double Branch Elementary
Middle Schools John Long Middle-Po
High Schools Wiregrass Ranch High-Po
Others
Pets Allowed Yes
HOA Fee Include Pool,Maintenance Structure,Maintenance Grounds,Pest Control,Pool,Recreational Facilities
Senior Community No
Ownership Fee Simple
Monthly Total Fees $199
Acceptable Financing Cash, Conventional, FHA, VA Loan
Membership Fee Required Required
Listing Terms Cash, Conventional, FHA, VA Loan
Special Listing Condition None
Read Less

© 2024 My Florida Regional MLS DBA Stellar MLS. All Rights Reserved.
Bought with LOMBARDO TEAM REAL ESTATE LLC
Learn More About LPT Realty





