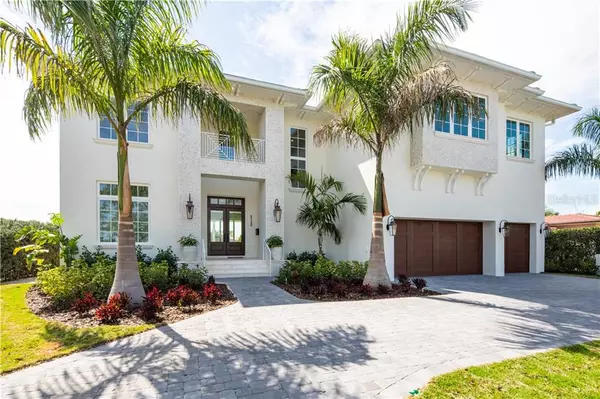For more information regarding the value of a property, please contact us for a free consultation.
5120 W SAN JOSE ST Tampa, FL 33629
Want to know what your home might be worth? Contact us for a FREE valuation!

Our team is ready to help you sell your home for the highest possible price ASAP
Key Details
Sold Price $3,990,000
Property Type Single Family Home
Sub Type Single Family Residence
Listing Status Sold
Purchase Type For Sale
Square Footage 6,068 sqft
Price per Sqft $657
Subdivision Sunset Park Isles Unit 5
MLS Listing ID T3179241
Sold Date 07/17/20
Bedrooms 5
Full Baths 5
Half Baths 2
Construction Status No Contingency
HOA Y/N No
Year Built 2020
Annual Tax Amount $28,026
Lot Size 0.260 Acres
Acres 0.26
Lot Dimensions 87x130
Property Description
Spectacular new Coastal living waterfront residence built by Don Hughes. Located on a protected deep water canal, the home enjoys incredible water views. The very open & spacious floor plan takes advantage of Tampa's waterfront living at it's finest. Offering a blend of luxury & sensible function, entertaining is a breeze w/ the Chef's kitchen overlooking the dining area & the family room. High end appliances include: 2 Asco dishwashers, 48" Sub Zero, 48" Wolf gas top w/ dual ovens plus a Wolf wall oven & microwave. Brian Castor kitchen cabinets + stone countertops throughout. Versatile downstairs bedroom & bathroom is perfect for guests & functions as the pool bath. The ceilings downstairs are 11'4" & there is 10" crown molding. Upstairs boasts 3 ensuite bedrooms + the master suite & large bonus room w/ vaulted ceilings & a wet bar w/ a sink & refrigerator. The master retreat is very spacious & designed to take full advantage of the water views w/ a large deck area overlooking the water, heated/saltwater pool & spa & green space. Gorgeous covered lanai is an extension of the living area w/ a full kitchen. The circular driveway leads to the 3 car garage w/ epoxy floors & there is a mud room & drop zone. Additional features include: engineered distressed hardwood flooring, solid core doors, level 5 drywall, PGT Winguard hurricane impact windows, elevator ready & new seawall. Virtual Tour - https://my.matterport.com/show/?m=Yvightb4ddi&mls=1
Location
State FL
County Hillsborough
Community Sunset Park Isles Unit 5
Zoning RS-75
Rooms
Other Rooms Bonus Room, Formal Living Room Separate, Great Room, Inside Utility
Interior
Interior Features Cathedral Ceiling(s), Crown Molding, Eat-in Kitchen, High Ceilings, Kitchen/Family Room Combo, Open Floorplan, Solid Wood Cabinets, Stone Counters, Thermostat, Vaulted Ceiling(s), Walk-In Closet(s), Wet Bar
Heating Central, Electric, Zoned
Cooling Central Air, Humidity Control, Zoned
Flooring Carpet, Marble, Tile, Wood
Fireplaces Type Gas, Living Room
Furnishings Unfurnished
Fireplace true
Appliance Bar Fridge, Built-In Oven, Dishwasher, Disposal, Dryer, Exhaust Fan, Gas Water Heater, Ice Maker, Range, Range Hood, Refrigerator, Tankless Water Heater, Washer
Laundry Inside, Laundry Room, Upper Level
Exterior
Exterior Feature Balcony, Fence, Irrigation System, Lighting, Outdoor Grill, Outdoor Kitchen, Rain Gutters, Sliding Doors
Garage Circular Driveway, Driveway, Garage Door Opener
Garage Spaces 3.0
Pool Child Safety Fence, Gunite, Heated, In Ground, Lighting, Outside Bath Access, Pool Alarm, Salt Water
Utilities Available BB/HS Internet Available, Cable Available, Electricity Connected, Natural Gas Connected, Public
Waterfront true
Waterfront Description Canal - Saltwater
View Y/N 1
Water Access 1
Water Access Desc Canal - Saltwater
View Water
Roof Type Concrete,Tile
Porch Covered, Rear Porch
Parking Type Circular Driveway, Driveway, Garage Door Opener
Attached Garage true
Garage true
Private Pool Yes
Building
Lot Description Flood Insurance Required, FloodZone, City Limits, In County, Street Dead-End, Paved
Entry Level Two
Foundation Slab, Stem Wall
Lot Size Range 1/4 Acre to 21779 Sq. Ft.
Builder Name Donald C Hughes General Contractor, Inc.
Sewer Public Sewer
Water Public
Architectural Style Contemporary, Custom, Florida
Structure Type Block,Concrete,Stucco,Wood Frame
New Construction true
Construction Status No Contingency
Schools
Elementary Schools Dale Mabry Elementary-Hb
Middle Schools Coleman-Hb
High Schools Plant-Hb
Others
Senior Community No
Ownership Fee Simple
Special Listing Condition None
Read Less

© 2024 My Florida Regional MLS DBA Stellar MLS. All Rights Reserved.
Bought with COLDWELL BANKER RESIDENTIAL
Learn More About LPT Realty





