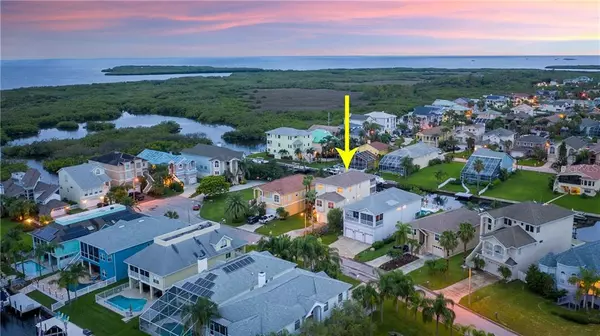For more information regarding the value of a property, please contact us for a free consultation.
4331 SEAGULL DR New Port Richey, FL 34652
Want to know what your home might be worth? Contact us for a FREE valuation!

Our team is ready to help you sell your home for the highest possible price ASAP
Key Details
Sold Price $486,250
Property Type Single Family Home
Sub Type Single Family Residence
Listing Status Sold
Purchase Type For Sale
Square Footage 3,809 sqft
Price per Sqft $127
Subdivision Gulf Harbors Sea Forest
MLS Listing ID W7814382
Sold Date 06/22/20
Bedrooms 5
Full Baths 3
Construction Status Inspections
HOA Fees $56/mo
HOA Y/N Yes
Year Built 2001
Annual Tax Amount $4,903
Lot Size 6,969 Sqft
Acres 0.16
Property Description
Make sure to check out the Virtual Tour for a 3D Model w/Walkthrough, Floor Plan w/ Measurements, Video, & more! This three story home features all the bells and whistles with gorgeous NEW laminate wood flooring, beautiful cabinets, 5 oversized bedrooms, and large wraparound screened-in porches on each level w/ a spiral staircase. First floor is raised up so all three floors are fully insurable and flood insurance is only $519/year! The first floor features an open foyer, hallway, family room and two guest bedrooms with a guest bathroom. The second floor features extended hallways, a large open floor plan accented with a raised dining room, living room featuring a fireplace and a huge kitchen with gigantic breakfast bar, lots of counter space and cabinets, a huge walk-in pantry, laundry room (w/ laundry chute from 3rd floor), and two more guest bedrooms with guest bathroom. As you retreat to the third floor you are greeted with large hallway leading to the beautiful sitting/office room, magnificent Owner's Suite with a fireplace and wet bar and a spectacular master bath accented with an oversized garden tub. Beautiful backyard, with dock and boat lift. This property is just a short ride out to the Gulf. This is definitely one to put on your list ASAP! Call & schedule your private showing RIGHT NOW!
Location
State FL
County Pasco
Community Gulf Harbors Sea Forest
Zoning R4
Rooms
Other Rooms Den/Library/Office, Family Room, Great Room, Inside Utility
Interior
Interior Features Ceiling Fans(s), Crown Molding, Eat-in Kitchen, Kitchen/Family Room Combo, Open Floorplan, Solid Surface Counters, Solid Wood Cabinets, Split Bedroom, Thermostat, Walk-In Closet(s), Wet Bar
Heating Electric, Heat Pump
Cooling Central Air
Flooring Carpet, Ceramic Tile, Laminate
Fireplaces Type Gas, Living Room, Master Bedroom
Fireplace true
Appliance Built-In Oven, Cooktop, Dishwasher, Disposal, Dryer, Electric Water Heater, Microwave, Range Hood, Refrigerator, Washer
Laundry Inside, Laundry Chute, Laundry Room, Upper Level
Exterior
Exterior Feature Balcony, French Doors, Lighting
Garage Driveway, Garage Door Opener, Oversized
Garage Spaces 2.0
Community Features Boat Ramp, Deed Restrictions, Pool, Tennis Courts, Water Access, Waterfront
Utilities Available BB/HS Internet Available, Electricity Connected, Fiber Optics, Public, Sewer Connected, Sprinkler Meter, Street Lights, Underground Utilities
Waterfront true
Waterfront Description Canal - Saltwater
View Y/N 1
Water Access 1
Water Access Desc Canal - Saltwater,Gulf/Ocean
View Water
Roof Type Shingle
Porch Covered, Enclosed, Patio, Rear Porch, Screened, Wrap Around
Parking Type Driveway, Garage Door Opener, Oversized
Attached Garage true
Garage true
Private Pool No
Building
Lot Description Flood Insurance Required, FloodZone, In County, Near Marina, Street Dead-End, Paved
Story 3
Entry Level Three Or More
Foundation Slab, Stilt/On Piling
Lot Size Range Up to 10,889 Sq. Ft.
Sewer Public Sewer
Water Public
Architectural Style Contemporary, Elevated
Structure Type Block,Stucco,Wood Frame
New Construction false
Construction Status Inspections
Schools
Elementary Schools Richey Elementary-Po
Middle Schools Gulf Middle-Po
High Schools Gulf High-Po
Others
Pets Allowed Yes
Senior Community No
Pet Size Extra Large (101+ Lbs.)
Ownership Fee Simple
Monthly Total Fees $68
Acceptable Financing Cash, Conventional, FHA, VA Loan
Membership Fee Required Required
Listing Terms Cash, Conventional, FHA, VA Loan
Num of Pet 4
Special Listing Condition None
Read Less

© 2024 My Florida Regional MLS DBA Stellar MLS. All Rights Reserved.
Bought with CHARLES RUTENBERG REALTY INC
Learn More About LPT Realty





