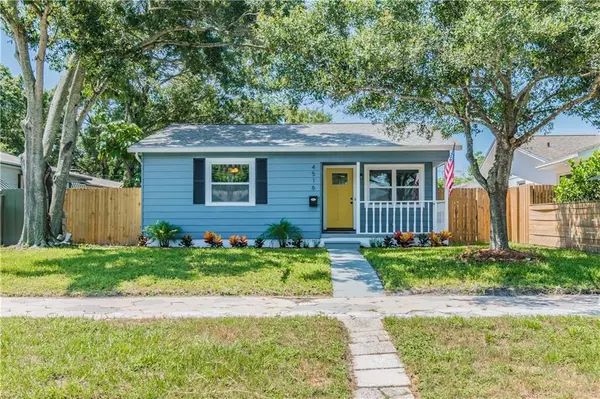For more information regarding the value of a property, please contact us for a free consultation.
4516 4TH AVE N St Petersburg, FL 33713
Want to know what your home might be worth? Contact us for a FREE valuation!

Our team is ready to help you sell your home for the highest possible price ASAP
Key Details
Sold Price $250,000
Property Type Single Family Home
Sub Type Single Family Residence
Listing Status Sold
Purchase Type For Sale
Square Footage 912 sqft
Price per Sqft $274
Subdivision Inter Bay
MLS Listing ID U8052326
Sold Date 08/19/19
Bedrooms 2
Full Baths 1
Construction Status Appraisal,Financing,Inspections
HOA Y/N No
Year Built 1951
Annual Tax Amount $438
Lot Size 5,662 Sqft
Acres 0.13
Property Description
Welcome to this Absolutely Gorgeous, Totally Renovated Bungalow in Central Oak Park Neighborhood on a Beautiful Brick Road! This 2 bedroom 1 bath home with attached oversized garage is COMPLETELY RENOVATED!! Large BONUS ROOM off the kitchen-perfect for a family room, office or formal dining room. BRAND NEW ROOF. BRAND NEW A/C & Duct Work. BRAND NEW ELECTRIC PANEL. BRAND NEW GARAGE DOOR AND OPENER. BRAND NEW WOOD TRIMMED DOUBLE PANE WINDOWS AND DOORS. NEW KITCHEN with BRAND NEW Slow Close shaker cabinets, NEW STAINLESS STEEL SAMSUNG APPLIANCES, and GRANITE counter-tops. BRAND NEW BATHROOM including a NEW tub, tile, vanity cabinet, toilet, and fixtures. NEWLY REFINISHED ORIGINAL HARDWOOD FLOORS and NEW TILE throughout! New wall and ceiling texture and fixtures throughout. Freshly painted inside and out! Front porch and NEW BACKYARD DECK overlooking the LARGE BRAND NEW FENCED IN BACKYARD. High and Dry! NO FLOOD INSURANCE REQUIRED! Central Oak Park is one of St. Pete's Most Desirable Neighborhoods! Conveniently located a few minutes from downtown St. Petersburg and the gulf beaches with easy access to I-275. Perfect for a first-time home buyer!
Location
State FL
County Pinellas
Community Inter Bay
Direction N
Rooms
Other Rooms Attic, Bonus Room
Interior
Interior Features Ceiling Fans(s), Solid Surface Counters
Heating Central
Cooling Central Air
Flooring Bamboo, Ceramic Tile, Wood
Fireplace false
Appliance Dishwasher, Electric Water Heater, Microwave, Range, Refrigerator
Laundry In Garage
Exterior
Exterior Feature Fence
Garage Oversized
Garage Spaces 1.0
Utilities Available Cable Connected, Electricity Connected, Sewer Connected, Water Available
Waterfront false
Roof Type Shingle
Parking Type Oversized
Attached Garage true
Garage true
Private Pool No
Building
Entry Level One
Foundation Crawlspace
Lot Size Range Up to 10,889 Sq. Ft.
Sewer Public Sewer
Water Public
Structure Type Wood Frame
New Construction false
Construction Status Appraisal,Financing,Inspections
Schools
Elementary Schools Mount Vernon Elementary-Pn
Middle Schools Azalea Middle-Pn
High Schools St. Petersburg High-Pn
Others
Senior Community No
Ownership Fee Simple
Acceptable Financing Cash, Conventional, FHA, USDA Loan, VA Loan
Listing Terms Cash, Conventional, FHA, USDA Loan, VA Loan
Special Listing Condition None
Read Less

© 2024 My Florida Regional MLS DBA Stellar MLS. All Rights Reserved.
Bought with KELLER WILLIAMS ST PETE REALTY
Learn More About LPT Realty





