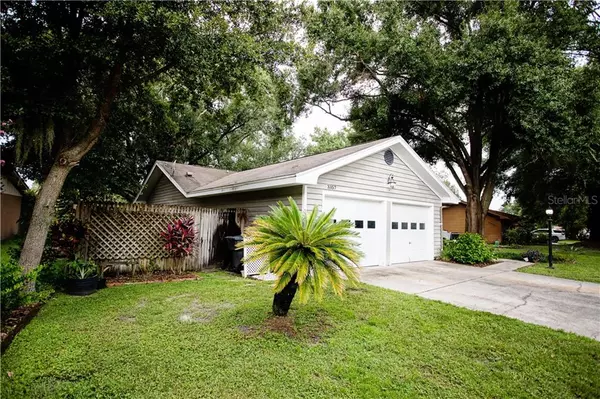For more information regarding the value of a property, please contact us for a free consultation.
3357 HEATHER GLYNN DR Mulberry, FL 33860
Want to know what your home might be worth? Contact us for a FREE valuation!

Our team is ready to help you sell your home for the highest possible price ASAP
Key Details
Sold Price $199,000
Property Type Single Family Home
Sub Type Single Family Residence
Listing Status Sold
Purchase Type For Sale
Square Footage 1,571 sqft
Price per Sqft $126
Subdivision Imperialakes Ph 01
MLS Listing ID L4909594
Sold Date 10/03/19
Bedrooms 3
Full Baths 2
Construction Status Inspections
HOA Y/N No
Year Built 1979
Annual Tax Amount $1,184
Lot Size 10,454 Sqft
Acres 0.24
Property Description
Bass fisherman's DREAM! Lakefront home in quiet Imperial Lakes neighborhood. This home is everything you've been looking for. UPDATED, beautiful kitchen with solid stone counters and shaker style cabinetry. Gorgeous luxury vinyl plank flooring throughout! There is so much to love about the open floor plan. The kitchen has a breakfast bar that leads into the dining room and HUGE great room. The vaulted ceilings and fireplace are so inviting. Also included in the square footage is a bonus room/den right off the kitchen and great room. Would be a great playroom or office area. LOTS and LOTS of extras here with crown moulding throughout, adorable built in entryway bench, brand NEW AC installed in 2018 with a 10 year warranty, and stocked lake out back. NEW ROOF will be going on 8/21/19!! Don't miss out on this one, it will go quick!
Location
State FL
County Polk
Community Imperialakes Ph 01
Zoning PUD
Rooms
Other Rooms Bonus Room, Den/Library/Office, Great Room
Interior
Interior Features Crown Molding, Eat-in Kitchen, High Ceilings, Open Floorplan, Solid Surface Counters, Solid Wood Cabinets, Stone Counters, Thermostat, Vaulted Ceiling(s), Walk-In Closet(s)
Heating Central
Cooling Central Air
Flooring Tile, Vinyl
Fireplaces Type Living Room, Wood Burning
Fireplace true
Appliance Dishwasher, Electric Water Heater, Exhaust Fan, Microwave, Range, Range Hood, Refrigerator
Laundry In Garage
Exterior
Exterior Feature Dog Run, French Doors
Garage Oversized
Garage Spaces 2.0
Community Features Playground
Utilities Available Cable Available, Electricity Available, Electricity Connected, Phone Available, Public, Sewer Available, Sewer Connected, Street Lights, Underground Utilities, Water Available
Amenities Available Golf Course
Waterfront true
Waterfront Description Lake
View Y/N 1
Water Access 1
Water Access Desc Lake
Roof Type Shingle
Parking Type Oversized
Attached Garage true
Garage true
Private Pool No
Building
Story 1
Entry Level One
Foundation Slab
Lot Size Range Up to 10,889 Sq. Ft.
Sewer Public Sewer
Water Public
Structure Type Wood Frame,Wood Siding
New Construction false
Construction Status Inspections
Others
Senior Community Yes
Ownership Fee Simple
Acceptable Financing Cash, Conventional, FHA, USDA Loan
Listing Terms Cash, Conventional, FHA, USDA Loan
Special Listing Condition None
Read Less

© 2024 My Florida Regional MLS DBA Stellar MLS. All Rights Reserved.
Bought with XCELLENCE REALTY, INC
Learn More About LPT Realty





