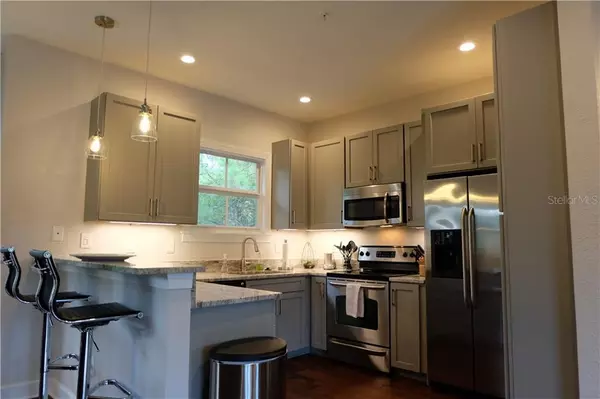For more information regarding the value of a property, please contact us for a free consultation.
809 100TH AVE N St Petersburg, FL 33702
Want to know what your home might be worth? Contact us for a FREE valuation!

Our team is ready to help you sell your home for the highest possible price ASAP
Key Details
Sold Price $247,180
Property Type Townhouse
Sub Type Townhouse
Listing Status Sold
Purchase Type For Sale
Square Footage 1,680 sqft
Price per Sqft $147
Subdivision Gandy Twnhms
MLS Listing ID U8054024
Sold Date 10/04/19
Bedrooms 3
Full Baths 3
Half Baths 1
Construction Status No Contingency
HOA Fees $339/mo
HOA Y/N Yes
Year Built 2007
Annual Tax Amount $2,679
Lot Size 871 Sqft
Acres 0.02
Property Description
STUNNING 3 Br., 3.5 Ba. Mediterranean Style Townhome In Sought-After, Gated Community! Seller spent over $40,000 on improvements to remodel this elegant property!
LARGER MODEL, situated on rarely available wooded lot in Phase 2(built in 2007). Central location, with easy access to Downtown St. Pete, Tampa, Clearwater and beaches!
Brand new updates include:REMODELED KITCHEN, w/Custom 42" Wood Cabinets, Granite Countertops,Built-In Pantry, Undermount Sink and Light Fixtures! New Variable Speed A/C Unit w/Built-in Dehumidifier, Impact Rated Front Entry Door AND Garage Door. Features new LED lighting throughout. Tamper resistant receptacles and switches throughout. 3 1/4 in. Casing around all doors and impact windows.
This home boasts engineered HARDWOOD FLOORS throughout, w/ 5.5 in. baseboards and a balcony off the Living Room, which is a great place to relax at the end of the day! Dramatic 9+ ft. ceilings and LOTS of windows make this home feel open and spacious, while bringing the outdoors in! Community features security gates, pool and beautiful landscaping. Private back yard w/deck for outdoor entertaining and relaxation. Seller's loss is your gain. Shows like a model home; this one will go fast!
Location
State FL
County Pinellas
Community Gandy Twnhms
Direction N
Interior
Interior Features Ceiling Fans(s), Crown Molding, High Ceilings, Kitchen/Family Room Combo, Living Room/Dining Room Combo, Open Floorplan, Solid Wood Cabinets, Thermostat, Walk-In Closet(s), Window Treatments
Heating Central, Electric
Cooling Central Air
Flooring Ceramic Tile, Hardwood
Fireplace false
Appliance Dishwasher, Disposal, Electric Water Heater, Microwave, Range Hood, Refrigerator
Laundry Laundry Closet, Upper Level
Exterior
Exterior Feature Balcony, French Doors, Irrigation System, Sidewalk
Garage Driveway, Garage Door Opener, Guest, On Street
Garage Spaces 1.0
Community Features Deed Restrictions, Gated, Pool, Sidewalks
Utilities Available BB/HS Internet Available, Cable Connected, Electricity Connected, Sewer Connected
Amenities Available Gated, Maintenance, Pool
Waterfront false
View Trees/Woods
Roof Type Membrane
Porch Deck
Parking Type Driveway, Garage Door Opener, Guest, On Street
Attached Garage true
Garage true
Private Pool No
Building
Lot Description Conservation Area, Sidewalk, Street Dead-End, Paved, Private
Story 3
Entry Level Three Or More
Foundation Slab
Lot Size Range Up to 10,889 Sq. Ft.
Sewer Public Sewer
Water Public
Architectural Style Spanish/Mediterranean
Structure Type Block,Stucco,Wood Frame
New Construction false
Construction Status No Contingency
Others
Pets Allowed Breed Restrictions, Number Limit, Size Limit, Yes
HOA Fee Include Pool,Escrow Reserves Fund,Maintenance Structure,Maintenance Grounds,Pool,Private Road,Sewer,Trash,Water
Senior Community No
Pet Size Medium (36-60 Lbs.)
Ownership Fee Simple
Monthly Total Fees $339
Acceptable Financing Cash, Conventional, FHA
Membership Fee Required Required
Listing Terms Cash, Conventional, FHA
Num of Pet 2
Special Listing Condition None
Read Less

© 2024 My Florida Regional MLS DBA Stellar MLS. All Rights Reserved.
Bought with JOHN E DESAUTELS & ASSOCIATES
Learn More About LPT Realty





