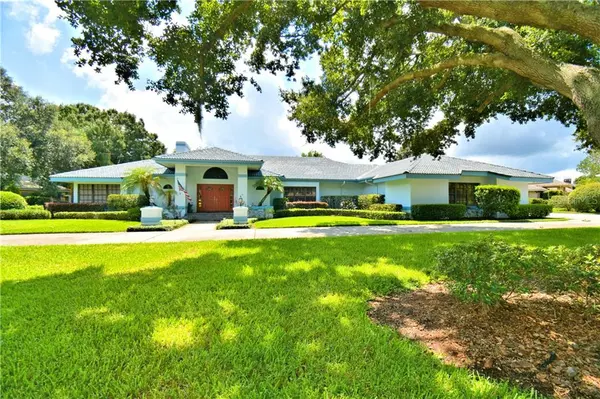For more information regarding the value of a property, please contact us for a free consultation.
2516 PARTRIDGE DR Winter Haven, FL 33884
Want to know what your home might be worth? Contact us for a FREE valuation!

Our team is ready to help you sell your home for the highest possible price ASAP
Key Details
Sold Price $480,000
Property Type Single Family Home
Sub Type Single Family Residence
Listing Status Sold
Purchase Type For Sale
Square Footage 4,021 sqft
Price per Sqft $119
Subdivision Eloise Pointe Ests
MLS Listing ID L4909815
Sold Date 05/20/20
Bedrooms 5
Full Baths 3
Half Baths 1
HOA Fees $83/ann
HOA Y/N Yes
Year Built 1988
Annual Tax Amount $5,320
Lot Size 0.700 Acres
Acres 0.7
Lot Dimensions 190.0X160.0
Property Description
Here's your perfect chance to own an incredible home to entertain and grow in! WOW! Huge great room with tons of natural light due to the wall of French doors to the screened pool and lanai. With the travertine wall & cozy fireplace for great ambiance. The master suite has lots of built-ins and plenty of space to get ready in your master bath with jacuzzi tub, separate walk-in shower and separate dual sink vanity room. There's even a private office off the main suite. There's a bedroom just around the corner in this wing of the home and the master has a private door to the pool. The GORGEOUS kitchen features stainless appliances, granite counters, cabinets as far as the eye can see, breakfast bar to great room, curved range hood and around the corner there's a den with built-ins and window seat leading to the pool. HUGE dining room with china cabinet alcove with built in lights and another wing with the rest of your bedrooms and the spacious 3 car side entry garage. Lots of parking with the curved driveway and a gated backyard with swingset and room to plant your garden. Located in gated Eloise Pointe Estates with easy access to Legoland, US 27, Winter Haven, Lake Wales and more! Don't wait, this is priced to sell and could easily be your dream home!!
Location
State FL
County Polk
Community Eloise Pointe Ests
Rooms
Other Rooms Attic, Bonus Room, Breakfast Room Separate, Den/Library/Office, Formal Dining Room Separate, Formal Living Room Separate, Great Room, Inside Utility, Storage Rooms
Interior
Interior Features Cathedral Ceiling(s), Ceiling Fans(s), High Ceilings, Open Floorplan, Split Bedroom, Stone Counters, Vaulted Ceiling(s), Walk-In Closet(s)
Heating Central, Solar
Cooling Central Air
Flooring Wood
Fireplaces Type Family Room, Wood Burning
Furnishings Unfurnished
Fireplace true
Appliance Built-In Oven, Dishwasher, Disposal, Microwave, Range, Range Hood, Refrigerator
Laundry Inside
Exterior
Exterior Feature Fence, French Doors
Garage Circular Driveway, Driveway, Garage Door Opener, Garage Faces Side
Garage Spaces 3.0
Pool Child Safety Fence, In Ground
Community Features Gated, Boat Ramp, Water Access
Utilities Available Cable Available, Electricity Connected, Public, Street Lights
Amenities Available Gated
Waterfront false
Water Access 1
Water Access Desc Lake - Chain of Lakes
View Pool
Roof Type Tile
Parking Type Circular Driveway, Driveway, Garage Door Opener, Garage Faces Side
Attached Garage true
Garage true
Private Pool Yes
Building
Lot Description City Limits, Oversized Lot, Paved
Entry Level One
Foundation Slab
Lot Size Range 1/2 Acre to 1 Acre
Sewer Public Sewer
Water Public
Structure Type Block
New Construction false
Schools
Middle Schools Denison Middle
High Schools Lake Region High
Others
Pets Allowed Yes
Senior Community No
Ownership Fee Simple
Monthly Total Fees $83
Acceptable Financing Cash, Conventional
Membership Fee Required Required
Listing Terms Cash, Conventional
Special Listing Condition None
Read Less

© 2024 My Florida Regional MLS DBA Stellar MLS. All Rights Reserved.
Bought with XCELLENCE REALTY, INC
Learn More About LPT Realty





