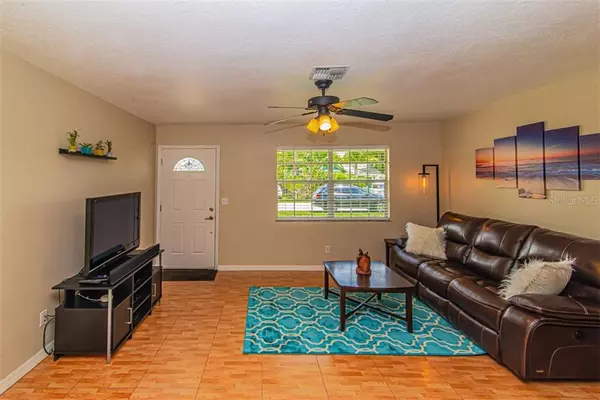For more information regarding the value of a property, please contact us for a free consultation.
1624 TENNESSEE AVE Saint Cloud, FL 34769
Want to know what your home might be worth? Contact us for a FREE valuation!

Our team is ready to help you sell your home for the highest possible price ASAP
Key Details
Sold Price $195,000
Property Type Single Family Home
Sub Type Single Family Residence
Listing Status Sold
Purchase Type For Sale
Square Footage 988 sqft
Price per Sqft $197
Subdivision St Cloud
MLS Listing ID S5021776
Sold Date 09/17/19
Bedrooms 2
Full Baths 2
Construction Status Appraisal,Financing,Inspections
HOA Y/N No
Year Built 1979
Annual Tax Amount $555
Lot Size 6,969 Sqft
Acres 0.16
Property Description
Adorable FENCED LARGE CORNER LOT HOME in Saint Cloud! This move-in ready, single family with lots of OPEN SPACE, has been thoroughly upgraded and meticulously cared for. It features tile flooring throughout - no carpets! The highlights of the Kitchen include new STAINLESS STEEL Appliances, new TILE BACKSPLASH, and GRANITE COUNTERTOPS. Spacious Master Bedroom with its own Bathroom. Hallway Bathroom has been completely renovated with new SHOWER TILES, and GRANITE COUNTERTOP. Enjoy the backyard PATIO where you'll enjoy many meals and morning coffees. The home has been fully insulated including the garage area. There is a shed that provides additional storage. NEWER A/C. NO HOA. This Home is conveniently located just a few blocks from Shopping, Dining, Hospital, Boat Marina, Fishing Piers, close to major Highways and Medical City/Lake Nona.
Location
State FL
County Osceola
Community St Cloud
Zoning SR2
Interior
Interior Features Ceiling Fans(s), Living Room/Dining Room Combo, Solid Surface Counters, Solid Wood Cabinets, Stone Counters, Window Treatments
Heating Electric
Cooling Central Air
Flooring Ceramic Tile
Fireplace false
Appliance Dishwasher, Range, Refrigerator
Laundry In Garage
Exterior
Exterior Feature Fence, Sliding Doors
Garage Spaces 1.0
Utilities Available BB/HS Internet Available, Cable Available, Electricity Available, Public
Waterfront false
View City
Roof Type Shingle
Porch Patio
Attached Garage true
Garage true
Private Pool No
Building
Lot Description Corner Lot, Near Public Transit, Oversized Lot, Paved
Story 1
Entry Level One
Foundation Slab
Lot Size Range Up to 10,889 Sq. Ft.
Sewer Public Sewer
Water Public
Architectural Style Traditional
Structure Type Block,Wood Frame
New Construction false
Construction Status Appraisal,Financing,Inspections
Others
Pets Allowed Yes
Senior Community No
Ownership Fee Simple
Acceptable Financing Cash, Conventional, FHA, VA Loan
Listing Terms Cash, Conventional, FHA, VA Loan
Special Listing Condition None
Read Less

© 2024 My Florida Regional MLS DBA Stellar MLS. All Rights Reserved.
Bought with LISTED.COM INC
Learn More About LPT Realty





