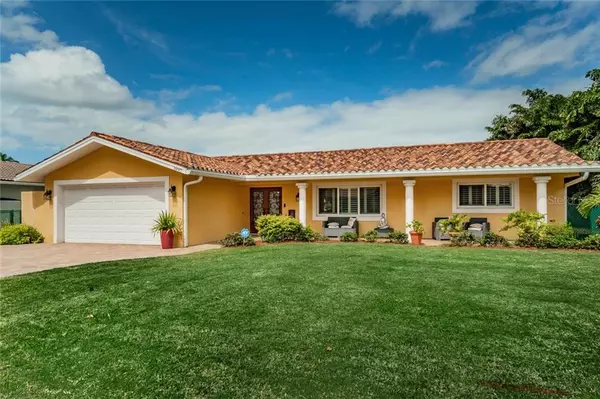For more information regarding the value of a property, please contact us for a free consultation.
1997 MASSACHUSETTS AVE NE St Petersburg, FL 33703
Want to know what your home might be worth? Contact us for a FREE valuation!

Our team is ready to help you sell your home for the highest possible price ASAP
Key Details
Sold Price $750,000
Property Type Single Family Home
Sub Type Single Family Residence
Listing Status Sold
Purchase Type For Sale
Square Footage 2,212 sqft
Price per Sqft $339
Subdivision Venetian Isles
MLS Listing ID W7816461
Sold Date 04/28/20
Bedrooms 3
Full Baths 2
Construction Status Financing
HOA Fees $12/ann
HOA Y/N Yes
Year Built 1969
Annual Tax Amount $12,919
Lot Size 9,583 Sqft
Acres 0.22
Property Description
NEW LOWER PRICE ON THIS MAGNIFICENT WATERFRONT HOME! 3 bedroom, 2 bath split bedroom. Nothing to do COMPLETELY REMODELED and UPGRADED, only 2 bedrooms have the original walls! Santa Fe Clay Tile Roof 2008. Redone composite dock with new stainless steel lift, dock has movable umbrella with lighting, water, electric, fish cleaning station, canoe holder and ambient lighting surround. All HURRICANE WINDOWS/SLIDERS. High ceilings, Open ENTERTAINING floor plan with Centrally located DESIGNER Kitchen which includes separate lighted WINE BAR w/KitchenAid Wine Cellar, and Refreshment Refrigerator. All SS Kitchen Aid, Microwave, refrigerator, dishwasher, and commercial professional series dual fuel Gas range with Rangemaster Broan-Nu Tone range hood, Thomasville Cabinetry with pull-outs, built-in spice rack and gorgeous Granite. Master Bathroom has Whirlpool Hydromassage HEATED SPA, and dual showerheads. Mirror has HIDDEN TV (behind it) which can only be seen when turned on so you can relax in the spa and watch your favorite shows! Master has two walk-in closets with built-ins. Whirlpool Duet front loading washer and gas dryer. Tankless Gas water heater 2017. Heat/AC 2014 and '17, Bella hardwood flooring in bedrooms and Terrazzo throughout main living area. Energy Star prog. thermostat, ADT security hardwired and Ring security bell system. New railing across back seawall. Avocado, Mango, and Coconut trees. Even room for lap pool -plan avail. Relaxing and Peaceful Florida WATERFRONT living! Come see today!
Location
State FL
County Pinellas
Community Venetian Isles
Direction NE
Rooms
Other Rooms Great Room
Interior
Interior Features Built-in Features, Ceiling Fans(s), Crown Molding, Dry Bar, Eat-in Kitchen, High Ceilings, Open Floorplan, Solid Wood Cabinets, Split Bedroom, Stone Counters, Thermostat, Vaulted Ceiling(s), Walk-In Closet(s), Window Treatments
Heating Central, Electric
Cooling Central Air
Flooring Tile, Travertine, Wood
Fireplace false
Appliance Bar Fridge, Built-In Oven, Convection Oven, Dishwasher, Disposal, Dryer, Gas Water Heater, Ice Maker, Microwave, Range, Range Hood, Refrigerator, Tankless Water Heater, Washer, Wine Refrigerator
Exterior
Exterior Feature Fence, Irrigation System, Sidewalk, Sliding Doors
Garage Spaces 2.0
Community Features Deed Restrictions, Irrigation-Reclaimed Water, No Truck/RV/Motorcycle Parking
Utilities Available Cable Available, Electricity Connected, Fire Hydrant, Natural Gas Connected, Natural Gas Available, Public, Sewer Connected, Sprinkler Recycled, Street Lights
Waterfront true
Waterfront Description Canal - Saltwater
View Y/N 1
Water Access 1
Water Access Desc Bay/Harbor,Canal - Saltwater,Gulf/Ocean to Bay
View Water
Roof Type Tile
Porch Covered, Front Porch, Rear Porch
Attached Garage true
Garage true
Private Pool No
Building
Lot Description Corner Lot, Flood Insurance Required, FloodZone, City Limits, Sidewalk, Paved
Entry Level One
Foundation Slab
Lot Size Range Up to 10,889 Sq. Ft.
Sewer Public Sewer
Water Public
Structure Type Block,Stucco
New Construction false
Construction Status Financing
Others
Pets Allowed Yes
Senior Community No
Ownership Fee Simple
Monthly Total Fees $12
Acceptable Financing Cash, Conventional, FHA, VA Loan
Membership Fee Required Required
Listing Terms Cash, Conventional, FHA, VA Loan
Special Listing Condition None
Read Less

© 2024 My Florida Regional MLS DBA Stellar MLS. All Rights Reserved.
Bought with RE/MAX METRO
Learn More About LPT Realty





