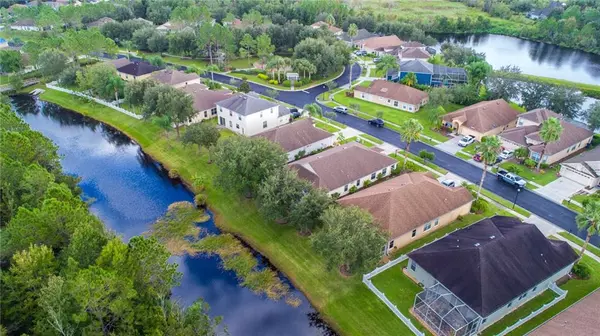For more information regarding the value of a property, please contact us for a free consultation.
27513 EDENFIELD DR Wesley Chapel, FL 33544
Want to know what your home might be worth? Contact us for a FREE valuation!

Our team is ready to help you sell your home for the highest possible price ASAP
Key Details
Sold Price $274,900
Property Type Single Family Home
Sub Type Single Family Residence
Listing Status Sold
Purchase Type For Sale
Square Footage 2,070 sqft
Price per Sqft $132
Subdivision Seven Oaks
MLS Listing ID T3200184
Sold Date 11/14/19
Bedrooms 4
Full Baths 2
Construction Status Financing
HOA Fees $7/ann
HOA Y/N Yes
Year Built 2004
Annual Tax Amount $4,108
Lot Size 6,098 Sqft
Acres 0.14
Lot Dimensions 59x110
Property Description
MOVE IN READY! The perfect place to call your home! Located In highly sought after community of Seven Oaks. Home is situated on gorgeous conservation & waterfront lot! Featuring 2,070 sq ft of luxurious open living space with 4 bedroom plus 2 baths & 2 car garage with oversized covered screened lanai! Updated beautiful wood laminate flooring, crown molding in living room, dining room & family room area. Spacious open kitchen with stunning cabinets & plenty of eat in space, built in desk, closet pantry, corian countertops. Kitchen opens up to large family room with sliders to a HUGE covered screened lanai with gorgeous backyard area. Enjoy the peace & tranquility of your back yard with gorgeous water views! Large master suite with huge walk-in closet. Masterbath with his & hers own vanity area, garden tub & large seperate shower. This home is a must see & wont last! Community amenities include, clubhouse & water park, slide, kiddie splash park, junior Olympic lap pool, multi-tiered theater, cafe, fitness center, soccer field, basketball court, 5 lighted Har Tru tennis courts, walking trails & playgrounds. Close to all I-75/275, Outlet Mall, restaurants. CALL TODAY FOR A PRIVATE TOUR!
Location
State FL
County Pasco
Community Seven Oaks
Zoning MPUD
Rooms
Other Rooms Family Room, Formal Dining Room Separate, Formal Living Room Separate
Interior
Interior Features Built-in Features, Ceiling Fans(s), Crown Molding, Eat-in Kitchen, High Ceilings, Kitchen/Family Room Combo, Open Floorplan, Solid Surface Counters, Solid Wood Cabinets, Walk-In Closet(s)
Heating Central
Cooling Central Air
Flooring Carpet, Laminate, Wood
Fireplace false
Appliance Dishwasher, Disposal, Microwave, Range, Refrigerator
Laundry Inside, Laundry Room
Exterior
Exterior Feature Sidewalk, Sliding Doors
Garage Spaces 2.0
Community Features Deed Restrictions, Fitness Center, Park, Playground, Pool, Sidewalks, Tennis Courts
Utilities Available Public
Amenities Available Basketball Court, Clubhouse, Fitness Center, Park, Playground, Pool, Recreation Facilities, Spa/Hot Tub, Tennis Court(s)
Waterfront true
Waterfront Description Pond
View Y/N 1
View Trees/Woods, Water
Roof Type Shingle
Porch Covered, Patio, Porch, Rear Porch, Screened
Attached Garage true
Garage true
Private Pool No
Building
Lot Description Conservation Area, Oversized Lot
Entry Level One
Foundation Slab
Lot Size Range Up to 10,889 Sq. Ft.
Sewer Public Sewer
Water Public
Structure Type Block,Stucco
New Construction false
Construction Status Financing
Others
Pets Allowed Breed Restrictions, Yes
HOA Fee Include Pool,Recreational Facilities
Senior Community No
Ownership Fee Simple
Monthly Total Fees $7
Acceptable Financing Cash, Conventional, FHA, VA Loan
Membership Fee Required Required
Listing Terms Cash, Conventional, FHA, VA Loan
Special Listing Condition None
Read Less

© 2024 My Florida Regional MLS DBA Stellar MLS. All Rights Reserved.
Bought with NEXTHOME DISCOVERY
Learn More About LPT Realty





