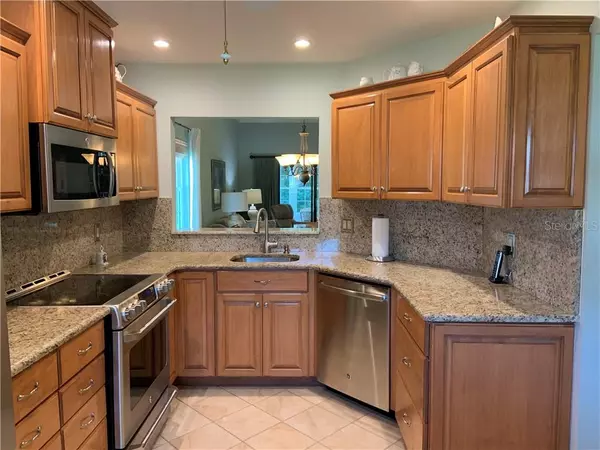For more information regarding the value of a property, please contact us for a free consultation.
11630 WHITE ASH DR New Port Richey, FL 34654
Want to know what your home might be worth? Contact us for a FREE valuation!

Our team is ready to help you sell your home for the highest possible price ASAP
Key Details
Sold Price $172,500
Property Type Single Family Home
Sub Type Single Family Residence
Listing Status Sold
Purchase Type For Sale
Square Footage 1,349 sqft
Price per Sqft $127
Subdivision Arborwood At Summertree
MLS Listing ID W7816613
Sold Date 11/25/19
Bedrooms 3
Full Baths 2
Construction Status Financing,Inspections
HOA Fees $200/qua
HOA Y/N Yes
Year Built 1986
Annual Tax Amount $634
Lot Size 5,227 Sqft
Acres 0.12
Property Description
This 3 bedroom, 2 bath beautifully updated home offers a spacious layout with a dining room/living room combo, vaulted ceilings and crown molding throughout. The upgraded kitchen features granite countertops and backsplash. Step into the master bedroom and the tastefully upgraded bathroom, featuring a shower with dual shower heads, granite bench and glass doors. The master closet has a well designed organization system. Relax on the large lanai that includes an A/C vent and insulated windows. The home’s A/C compressor is only two years old and the handler was replaced in September 2019. HOA fee includes lawn maintenance, trash service, the irrigation system, and basic cable. The beautiful Arborwood community features many amenities including two pools, spa, tennis courts, golf, and shuffleboard. You can also enjoy the gym, library, computer room, and game room in the newly renovated clubhouse.
Location
State FL
County Pasco
Community Arborwood At Summertree
Zoning MF1
Interior
Interior Features Ceiling Fans(s), Crown Molding, High Ceilings, Stone Counters
Heating Heat Pump
Cooling Central Air
Flooring Carpet, Laminate
Fireplace false
Appliance Dishwasher, Kitchen Reverse Osmosis System, Refrigerator
Exterior
Exterior Feature Irrigation System
Garage Garage Door Opener
Garage Spaces 1.0
Utilities Available Cable Available
Waterfront false
Roof Type Shingle
Parking Type Garage Door Opener
Attached Garage true
Garage true
Private Pool No
Building
Entry Level One
Foundation Slab
Lot Size Range Up to 10,889 Sq. Ft.
Sewer Public Sewer
Water Public
Structure Type Block,Siding
New Construction false
Construction Status Financing,Inspections
Others
Pets Allowed Breed Restrictions, Number Limit, Size Limit, Yes
Senior Community Yes
Pet Size Small (16-35 Lbs.)
Ownership Fee Simple
Monthly Total Fees $253
Acceptable Financing Cash, Conventional, FHA
Membership Fee Required Required
Listing Terms Cash, Conventional, FHA
Num of Pet 1
Special Listing Condition None
Read Less

© 2024 My Florida Regional MLS DBA Stellar MLS. All Rights Reserved.
Bought with ROBERT SLACK LLC
Learn More About LPT Realty





