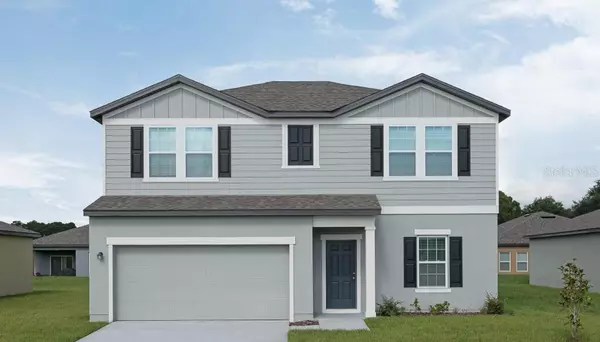For more information regarding the value of a property, please contact us for a free consultation.
15708 PINE SISKIN LOOP Mascotte, FL 34753
Want to know what your home might be worth? Contact us for a FREE valuation!

Our team is ready to help you sell your home for the highest possible price ASAP
Key Details
Sold Price $243,000
Property Type Single Family Home
Sub Type Single Family Residence
Listing Status Sold
Purchase Type For Sale
Square Footage 2,095 sqft
Price per Sqft $115
Subdivision Mascotte Shearwater Estates
MLS Listing ID O5820862
Sold Date 02/28/20
Bedrooms 4
Full Baths 2
Half Baths 1
Construction Status No Contingency
HOA Fees $54/ann
HOA Y/N Yes
Year Built 2019
Annual Tax Amount $498
Lot Size 7,840 Sqft
Acres 0.18
Property Description
One or more photo(s) has been virtually staged. Under Construction. Nestled among Central Florida’s rolling hills and beautiful oak trees you will find the gated community of Shearwater Estates, featuring oversized home sites surrounding Gallows Lake. Conveniently located just minutes from State Road 50, the Florida Turnpike and US 27, the community offers an easy drive to neighboring Clermont and the surrounding west Orlando area. BRAND NEW builder inventory home ready for you! The Beacon floor plan has plenty of space for the whole family. Here you’ll enjoy a two-story home with 4 bedrooms, 2.5 bathrooms, and a 2-car garage. Ready to move in with granite counter tops, Stainless Steel appliances, Washer & Dryer, landscaping, and much more! Closing cost incentives available with preferred lender. Call today for details.
Location
State FL
County Lake
Community Mascotte Shearwater Estates
Interior
Interior Features Walk-In Closet(s)
Heating Central
Cooling Central Air
Flooring Carpet, Vinyl
Furnishings Unfurnished
Fireplace false
Appliance Dishwasher, Dryer, Microwave, Range, Refrigerator, Washer
Exterior
Exterior Feature Sidewalk, Sliding Doors
Garage Spaces 2.0
Community Features Gated
Utilities Available BB/HS Internet Available, Cable Available, Public
Waterfront false
Roof Type Shingle
Attached Garage true
Garage true
Private Pool No
Building
Lot Description Sidewalk, Paved
Entry Level Two
Foundation Slab
Lot Size Range Up to 10,889 Sq. Ft.
Builder Name STARLIGHT HOMES
Sewer Septic Tank
Water Public
Architectural Style Other
Structure Type Block,Stucco
New Construction true
Construction Status No Contingency
Schools
Elementary Schools Mascotte Elem
Middle Schools Cecil Gray Middle
High Schools South Lake High
Others
Pets Allowed Yes
HOA Fee Include Trash
Senior Community No
Ownership Fee Simple
Monthly Total Fees $54
Acceptable Financing Cash, Conventional, FHA, VA Loan
Membership Fee Required Required
Listing Terms Cash, Conventional, FHA, VA Loan
Special Listing Condition None
Read Less

© 2024 My Florida Regional MLS DBA Stellar MLS. All Rights Reserved.
Bought with COLDWELL BANKER ACKLEY REALTY
Learn More About LPT Realty





