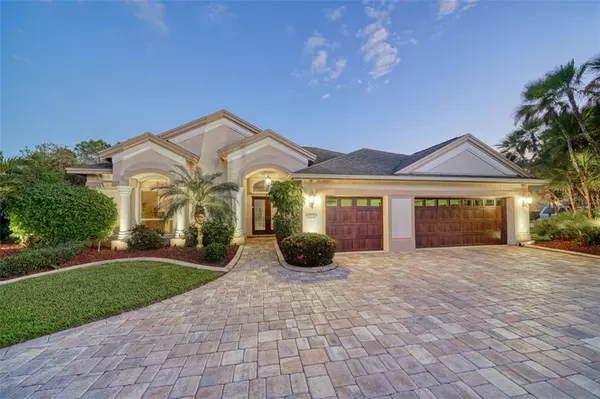For more information regarding the value of a property, please contact us for a free consultation.
10627 CHEVAL PL Bradenton, FL 34202
Want to know what your home might be worth? Contact us for a FREE valuation!

Our team is ready to help you sell your home for the highest possible price ASAP
Key Details
Sold Price $601,000
Property Type Single Family Home
Sub Type Single Family Residence
Listing Status Sold
Purchase Type For Sale
Square Footage 3,080 sqft
Price per Sqft $195
Subdivision River Club South Subphase Iv
MLS Listing ID A4451646
Sold Date 01/10/20
Bedrooms 4
Full Baths 3
Construction Status Appraisal,Financing,Inspections
HOA Fees $64/ann
HOA Y/N Yes
Year Built 1998
Annual Tax Amount $4,794
Lot Size 0.650 Acres
Acres 0.65
Lot Dimensions 115 X 304 X 112 X 35 X 225
Property Description
Exquisite Rutenberg custom built home situated on a premier 0.65 acre homesite framed by towering majestic trees offering complete privacy and peaceful retreats in River Club. Circular paver driveway leads to double glass doors opening to an impressive home with many appointments and recent updates. Enjoy the tranquility of life in the extended paver lanai offering a recently resurface pebble tec- pool, covered entertaining area with outdoor kitchen while in complete privacy. Renovated gourmet kitchen featuring wood cabinetry, thick granite surfaces, Viking 6 burner gas cooktop, stainless steel appliances, center island, large walk-in pantry, storage/wine room. The master suite is complete with large walk-in closet with organizers and renovated bath with Roman style walk-in shower and marble counters. The back bonus/media room is the perfect set-up for movie or game night with sliding doors to the glass Florida/exercise room opening to the pool area. Some of the features & updates include:new roof in 2012, two newer zoned HVAC systems, exterior and interior painted, new porcelain tile plank flooring, LED outdoor lighting, installed hurricane shutters in 2018, propane whole house generator, installed reverse osmosis water system, some impact glass doors, outdoor kitchen with granite counters, indoor & outdoor monitoring security cameras, expanded 3 car garage and more. Enjoy Ron Garl designed 18-hole golf course in River Club with no Cdd’s, low HOA fees along with all the conveniences of Lakewood Ranch.
Location
State FL
County Manatee
Community River Club South Subphase Iv
Zoning PDR/WPE/
Rooms
Other Rooms Attic, Bonus Room, Formal Dining Room Separate, Formal Living Room Separate, Inside Utility, Storage Rooms
Interior
Interior Features Cathedral Ceiling(s), Ceiling Fans(s), Crown Molding, Eat-in Kitchen, High Ceilings, Kitchen/Family Room Combo, Living Room/Dining Room Combo, Open Floorplan, Solid Wood Cabinets, Split Bedroom, Stone Counters, Vaulted Ceiling(s), Walk-In Closet(s), Window Treatments
Heating Electric, Zoned
Cooling Central Air, Zoned
Flooring Carpet, Ceramic Tile, Tile
Furnishings Unfurnished
Fireplace false
Appliance Built-In Oven, Cooktop, Dishwasher, Disposal, Kitchen Reverse Osmosis System, Microwave, Refrigerator, Whole House R.O. System
Laundry Inside, Laundry Room
Exterior
Exterior Feature Hurricane Shutters, Irrigation System, Outdoor Kitchen, Rain Gutters, Sidewalk, Sliding Doors
Garage Driveway, Garage Door Opener, Oversized
Garage Spaces 3.0
Pool Gunite, Heated, In Ground, Screen Enclosure
Community Features Deed Restrictions, Golf Carts OK, Golf, Sidewalks
Utilities Available BB/HS Internet Available, Cable Connected, Electricity Connected, Propane, Sewer Connected, Street Lights, Underground Utilities
Amenities Available Clubhouse, Fence Restrictions, Golf Course, Other
Waterfront false
View Park/Greenbelt, Pool, Trees/Woods
Roof Type Shingle
Porch Screened
Parking Type Driveway, Garage Door Opener, Oversized
Attached Garage true
Garage true
Private Pool Yes
Building
Lot Description Conservation Area, In County, Near Golf Course, Sidewalk, Paved
Entry Level One
Foundation Slab
Lot Size Range 1/2 Acre to 1 Acre
Builder Name Rutenburg
Sewer Public Sewer
Water Public
Architectural Style Custom
Structure Type Block,Stucco
New Construction false
Construction Status Appraisal,Financing,Inspections
Schools
Elementary Schools Braden River Elementary
Middle Schools Braden River Middle
High Schools Lakewood Ranch High
Others
Pets Allowed Breed Restrictions
HOA Fee Include Other
Senior Community No
Ownership Fee Simple
Monthly Total Fees $64
Acceptable Financing Assumable, Cash, Conventional
Membership Fee Required Required
Listing Terms Assumable, Cash, Conventional
Special Listing Condition None
Read Less

© 2024 My Florida Regional MLS DBA Stellar MLS. All Rights Reserved.
Bought with MICHAEL SAUNDERS & COMPANY
Learn More About LPT Realty





