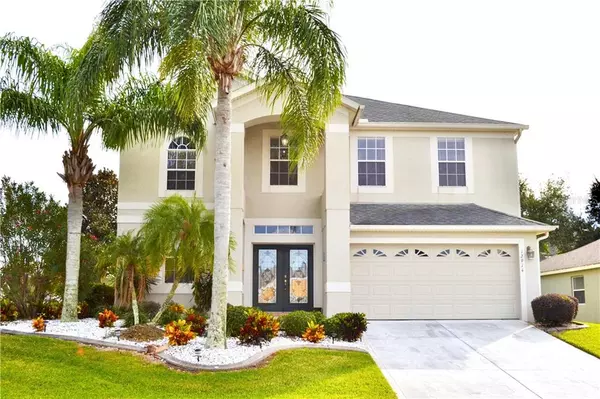For more information regarding the value of a property, please contact us for a free consultation.
12914 HYLAND LN Clermont, FL 34711
Want to know what your home might be worth? Contact us for a FREE valuation!

Our team is ready to help you sell your home for the highest possible price ASAP
Key Details
Sold Price $320,000
Property Type Single Family Home
Sub Type Single Family Residence
Listing Status Sold
Purchase Type For Sale
Square Footage 2,968 sqft
Price per Sqft $107
Subdivision Overlook At Lake Louisa Ph 02
MLS Listing ID G5023636
Sold Date 06/18/20
Bedrooms 4
Full Baths 2
Half Baths 1
Construction Status Appraisal,Financing,Inspections
HOA Fees $31/ann
HOA Y/N Yes
Year Built 2007
Annual Tax Amount $2,793
Lot Size 10,454 Sqft
Acres 0.24
Property Description
THIS WELL MANiCURED CORNER LOT INCLUDES 4 BEDROOMS 2.5 BATHS AND A DESIGNER DRIVEWAY IS READY TO MOVE IN!!! MANY UPGRADES THAT MAKE THIS HOME COMPLETE! WITH A GREAT FLOOR PLAN TO INCLUDE A FORMAL LIVING AND DINING ROOM COMBO WITH WOOD FLOORING. THE LARGE KITCHEN HAS QUARTZ COUNTERTOPS, CHERRY WOOD 42" CROWN MOLDING CABINETS, AND A EAT IN BREAKFAST NOOK. JUST OFF THE KITCHN IS A LARGE GREAT ROOM, WITH GAS FIREPLACE AND BUILT INS OF SHELVING/CABINETS. WHEN YOU WALK UP THE STAIRS TO THE LARGE MASTER EN SUITE, FROM YOUR WINDOW YOU HAVE A VIEW OF LAKE LOUISA, A SEPARATE SITTING AREA, MORE BUILT INS, SHELVING AND A TV AREA, 2 LARGE WALK IN CLOSETS AND THE MASTER BATH WITH TWO SEPARATE VANITIES, A GARDEN TUB AND A SEPARATE SHOWER. THE SCREENED IN LANAI HAS A OUTDOOR KITCHEN GRILL FOR YOUR OUTDOOR PLEASURES. LOW HOA, QUIET COMMUNITY AND LOCATED JUST MINUTES OFF OF HWY 27, HWY 50 AND 35 MINUTES TO DOWNTOWN ORLANDO AND LESS THAN 30 MINUTES TO DISNEY!
Location
State FL
County Lake
Community Overlook At Lake Louisa Ph 02
Zoning R-6
Rooms
Other Rooms Great Room
Interior
Interior Features Ceiling Fans(s), Coffered Ceiling(s), Eat-in Kitchen, Kitchen/Family Room Combo, Living Room/Dining Room Combo, Solid Wood Cabinets, Stone Counters, Walk-In Closet(s), Window Treatments
Heating Central
Cooling Central Air
Flooring Carpet, Hardwood, Tile
Fireplaces Type Family Room
Furnishings Negotiable
Fireplace true
Appliance Dishwasher, Disposal, Dryer, Electric Water Heater, Microwave, Range, Refrigerator, Washer, Water Softener
Laundry Inside
Exterior
Exterior Feature Irrigation System, Outdoor Grill, Outdoor Kitchen, Rain Gutters, Sidewalk, Sliding Doors
Garage Driveway
Garage Spaces 2.0
Community Features Deed Restrictions
Utilities Available Cable Available, Phone Available, Sewer Connected
Waterfront false
View Y/N 1
Water Access 1
Water Access Desc Limited Access
View Trees/Woods
Roof Type Shingle
Porch Enclosed, Front Porch, Rear Porch, Screened
Parking Type Driveway
Attached Garage true
Garage true
Private Pool No
Building
Lot Description Corner Lot, City Limits, Sidewalk, Paved
Story 2
Entry Level Two
Foundation Slab
Lot Size Range Up to 10,889 Sq. Ft.
Sewer Public Sewer
Water Public
Architectural Style Florida, Traditional
Structure Type Block,Stucco,Wood Siding
New Construction false
Construction Status Appraisal,Financing,Inspections
Schools
Elementary Schools Pine Ridge Elem
Middle Schools Windy Hill Middle
High Schools East Ridge High
Others
Pets Allowed Breed Restrictions
Senior Community No
Ownership Fee Simple
Monthly Total Fees $31
Acceptable Financing Cash, Conventional, FHA, VA Loan
Membership Fee Required Required
Listing Terms Cash, Conventional, FHA, VA Loan
Special Listing Condition None
Read Less

© 2024 My Florida Regional MLS DBA Stellar MLS. All Rights Reserved.
Bought with ROBERT SLACK LLC
Learn More About LPT Realty





