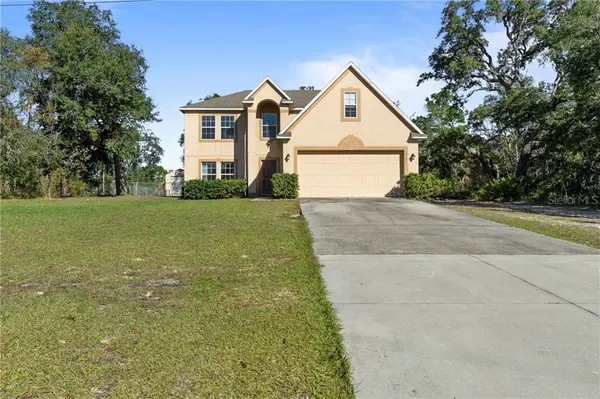For more information regarding the value of a property, please contact us for a free consultation.
12305 HOODRIDGE CT Weeki Wachee, FL 34614
Want to know what your home might be worth? Contact us for a FREE valuation!

Our team is ready to help you sell your home for the highest possible price ASAP
Key Details
Sold Price $238,000
Property Type Single Family Home
Sub Type Single Family Residence
Listing Status Sold
Purchase Type For Sale
Square Footage 2,394 sqft
Price per Sqft $99
Subdivision Royal Highlands
MLS Listing ID U8069139
Sold Date 02/14/20
Bedrooms 5
Full Baths 2
Half Baths 1
Construction Status Inspections
HOA Y/N No
Year Built 2012
Annual Tax Amount $1,828
Lot Size 0.460 Acres
Acres 0.46
Lot Dimensions 100x200
Property Description
$10,000 PRICE IMPROVEMENT! Happy New Year! Country living but only 5 min from schools and close to shopping/restaurants. Looking for room to grow with a fenced-in yard on approx. half acre corner lot? You will find it here! And with double cul-de-sacs, there will be no thru-traffic. This spacious two story 2012 built home has 4 bedrooms, 2.5 bathrooms with possible 5th bedroom/private office. Master bedroom has en-suite with large walk in closet and BONUS room attached (possibly nursery, craft room, office, or storage) Large kitchen with tons of storage and cabinet space. Open concept kitchen/family room overlooking large backyard with sparkling above ground swimming pool with custom access deck and locking gate. Formal Dining. Laundry Room. This home has Double Pane windows built for hurricane force winds. All Windows open inward for ease of cleaning. Large Smithbilt Shed in backyard for even more storage. Backyard Pole Barn Light. Fire Pit. Extra long paved driveway. AND built in pest control system. Seller providing 1 year home warranty! Come see it today!
Location
State FL
County Hernando
Community Royal Highlands
Zoning PDP
Rooms
Other Rooms Bonus Room, Formal Dining Room Separate, Storage Rooms
Interior
Interior Features Ceiling Fans(s), Kitchen/Family Room Combo, Pest Guard System, Solid Surface Counters, Walk-In Closet(s)
Heating Central
Cooling Central Air
Flooring Carpet, Linoleum
Fireplace false
Appliance Cooktop, Dishwasher, Disposal, Dryer, Microwave, Range, Refrigerator, Washer
Laundry Inside
Exterior
Exterior Feature Fence, Lighting, Sliding Doors, Storage
Garage Garage Door Opener
Garage Spaces 2.0
Pool Above Ground
Utilities Available Cable Available, Electricity Available, Phone Available, Water Available
Waterfront false
Roof Type Shingle
Attached Garage true
Garage true
Private Pool Yes
Building
Story 2
Entry Level Two
Foundation Slab
Lot Size Range 1/4 Acre to 21779 Sq. Ft.
Sewer Septic Tank
Water Public, Well
Structure Type Stucco
New Construction false
Construction Status Inspections
Others
Senior Community No
Ownership Fee Simple
Acceptable Financing Cash, Conventional, FHA, VA Loan
Listing Terms Cash, Conventional, FHA, VA Loan
Special Listing Condition None
Read Less

© 2024 My Florida Regional MLS DBA Stellar MLS. All Rights Reserved.
Bought with REALTY PARTNERS LLC
Learn More About LPT Realty





