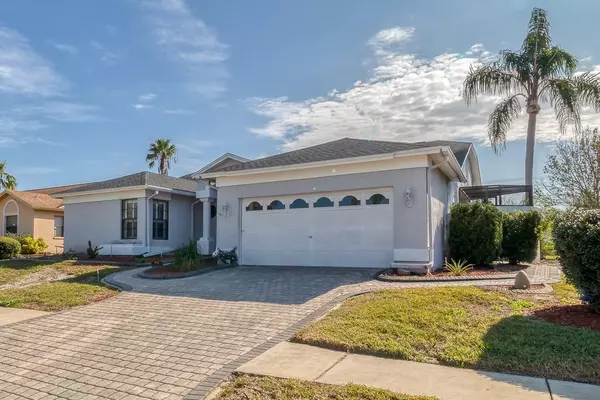For more information regarding the value of a property, please contact us for a free consultation.
8604 PAVILION DR Hudson, FL 34667
Want to know what your home might be worth? Contact us for a FREE valuation!

Our team is ready to help you sell your home for the highest possible price ASAP
Key Details
Sold Price $207,000
Property Type Single Family Home
Sub Type Single Family Residence
Listing Status Sold
Purchase Type For Sale
Square Footage 1,723 sqft
Price per Sqft $120
Subdivision The Estates
MLS Listing ID W7819123
Sold Date 06/23/20
Bedrooms 3
Full Baths 2
HOA Fees $143/qua
HOA Y/N Yes
Year Built 1989
Annual Tax Amount $2,921
Lot Size 10,454 Sqft
Acres 0.24
Property Description
GOING, GOING GONE! THIS 3/2/2 GORGEOUSLY UPDATED POOL HOME IN A COUNTRY CLUB COMMUNITY MAY HAVE ALREADY SLIPPED THROUGH YOUR FINGERS! CATHEDRAL CEILINGS SOAR OVER THE OPEN SPACIOUS LIVING ROOM AND FORMAL DINING ROOM. LOVE ALL THE EASY CARE LAMINATE FLOORING! THE UPDATED KITCHEN IS A REALLY BIG SIZE WITH A FLOATING ISLAND PERFECT WHEN ENTERTAINING FEATURING STONE COUNTER TOPS, NEW BACK SPLASH AND MATCHING NEW APPLIANCES! THE DINETTE HAS AWESOME VIEWS OF THE POOL AND PRIVATE BACKYARD! THE SPLIT FLOOR PLAN GIVES MAXIMUM PRIVACY TO THE MASTER SUITE, THE MASTER BATH HAS BEEN COMPLETELY REMODELED LOOKS LIKE A SPA, FEATURING EVERYONE'S FAVORITE DUAL HIGH END VESSEL SINKS AND STEP IN ROMAN TUB SHOWER! BEDROOMS 2 & 3 ARE A GENEROUS SIZE WITH LOTS OF CLOSET SPACE. THE GUEST BATH ALSO REMODELED IS STUNNING! THIS LOVELY HOME IS FLOODED WITH NATURAL LIGHT. RELAX AND ENJOY THE SPARKLING POOL & HUGE DECK AND COVERED PATIO ALL SCREEN ENCLOSED OVERLOOKING THE PRIVATE YARD! THE SELLER IS INSTALLING A NEW FRONT LAWN HOW NICE! THE ROOF WAS REPLACED IN 2016 EVERYTHING IS IN TOP SHAPE! YOU ARE JUST STEPS TO THE CLUBHOUSE AND ALL THE AMENITIES IT OFFERS! HURRY BEFORE THIS BECOMES SOMEONE ELSE'S DREAM HOME! HESITATE....AND YOU'LL BE TOO LATE!
Location
State FL
County Pasco
Community The Estates
Zoning PUD
Rooms
Other Rooms Great Room
Interior
Interior Features Ceiling Fans(s), Eat-in Kitchen, Open Floorplan, Split Bedroom, Stone Counters, Walk-In Closet(s), Window Treatments
Heating Central, Electric
Cooling Central Air
Flooring Ceramic Tile, Laminate
Fireplace false
Appliance Dishwasher, Disposal, Dryer, Electric Water Heater, Range, Refrigerator, Washer
Laundry In Garage
Exterior
Exterior Feature Irrigation System, Sidewalk
Garage Garage Door Opener
Garage Spaces 2.0
Pool In Ground, Screen Enclosure
Community Features Association Recreation - Owned, Deed Restrictions, Pool, Sidewalks, Tennis Courts
Utilities Available Cable Available, Electricity Connected, Phone Available, Public, Sewer Connected, Street Lights
Amenities Available Clubhouse
Waterfront false
Roof Type Shingle
Porch Patio, Rear Porch, Screened
Parking Type Garage Door Opener
Attached Garage true
Garage true
Private Pool Yes
Building
Lot Description In County
Story 1
Entry Level One
Foundation Slab
Lot Size Range 1/4 Acre to 21779 Sq. Ft.
Sewer Public Sewer
Water Public
Architectural Style Ranch
Structure Type Block,Stucco
New Construction false
Schools
Elementary Schools Hudson Elementary-Po
Middle Schools Hudson Middle-Po
High Schools Fivay High-Po
Others
Pets Allowed Yes
HOA Fee Include Maintenance Grounds,Management,Recreational Facilities
Senior Community No
Pet Size Medium (36-60 Lbs.)
Ownership Fee Simple
Monthly Total Fees $143
Acceptable Financing Cash, Conventional, FHA, VA Loan
Membership Fee Required Required
Listing Terms Cash, Conventional, FHA, VA Loan
Num of Pet 1
Special Listing Condition None
Read Less

© 2024 My Florida Regional MLS DBA Stellar MLS. All Rights Reserved.
Bought with RE/MAX CHAMPIONS
Learn More About LPT Realty





