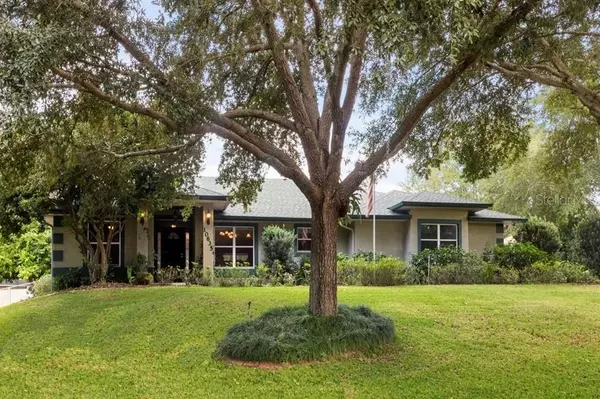For more information regarding the value of a property, please contact us for a free consultation.
10635 PARKWAY DR Clermont, FL 34711
Want to know what your home might be worth? Contact us for a FREE valuation!

Our team is ready to help you sell your home for the highest possible price ASAP
Key Details
Sold Price $424,900
Property Type Single Family Home
Sub Type Single Family Residence
Listing Status Sold
Purchase Type For Sale
Square Footage 2,245 sqft
Price per Sqft $189
Subdivision Highland Point Sub
MLS Listing ID O5834701
Sold Date 02/28/20
Bedrooms 3
Full Baths 2
Construction Status Appraisal,Financing,Inspections
HOA Fees $33/ann
HOA Y/N Yes
Year Built 2000
Annual Tax Amount $2,617
Lot Size 0.550 Acres
Acres 0.55
Property Description
Unique opportunity for buyers looking for a LARGE LOT, MINIMAL HOA, POOL, SPA, WORKSHOPS, STORAGE & 4-5 GARAGES! Amazing property--must be seen to appreciate! Main home w/ 2245 HTD SF & ATTACHED 2-CAR GARAGE. Plus separate 1600 SF DETACHED BUILDING w/ ADDTL 22’x39’ 2-3 CAR GARAGE/WORKSHOP, 1/2 BATH & 15x19 BONUS ROOM (all under AC), plus REAR 19x14 ventilated STORAGE ROOM. Endless possibilities! Detached building is connected to main home by LIGHTED COVERED WALKWAY. NEW ROOFS in 2016. This home features SPLIT FLOORPLAN & open layout. Upgrades include VINYL FLOORS, vaulted ceilings, built-in shelving & renovated kitchen: GRANITE counters, island, breakfast bar, SS APPLIANCES, SMOOTH TOP RANGE/DOUBLE OVEN, WINE FRIDGE & custom cabinetry. Incredible 6’x10’ BUTLER PANTRY w/ granite counter, sink, addtl microwave & loads of storage cabinetry. The master bedroom boasts WALK-IN CLOSET, French doors to patio & ensuite bath w/ WALK-IN SHOWER. Addtl upgrades include NEW AC, roof vent fans, built-in shelving & NEW HOT WATER HEATER. Enormous 24x58 SCREENED PATIO w/ SOLAR HEATED POOL, SPA, OUTDOOR SHOWER, POOL BAR w/ sink, fridge & cabinets, plus HURRICANE SHUTTERS. This incredible FENCED property offers lush landscaping, fruit trees, PERGOLA & KOI POND. PRIVATE WELL for irrigation, pond & detached building. Community features large lots, TENNIS COURT, playground, LAKESIDE park w/ FISHING PIER/DOCK. Conveniently located to Highway 50, 15 min to Turnpike & 30 min to theme parks.
Location
State FL
County Lake
Community Highland Point Sub
Zoning R-3
Rooms
Other Rooms Attic
Interior
Interior Features Attic Ventilator, Built-in Features, Ceiling Fans(s), Eat-in Kitchen, High Ceilings, Open Floorplan, Solid Wood Cabinets, Split Bedroom, Stone Counters, Thermostat, Thermostat Attic Fan, Vaulted Ceiling(s), Walk-In Closet(s)
Heating Central, Electric, Heat Pump
Cooling Central Air
Flooring Carpet, Ceramic Tile, Vinyl
Furnishings Unfurnished
Fireplace false
Appliance Convection Oven, Dishwasher, Disposal, Electric Water Heater, Exhaust Fan, Microwave, Range, Refrigerator, Wine Refrigerator
Laundry In Garage
Exterior
Exterior Feature Fence, Hurricane Shutters, Irrigation System, Lighting, Outdoor Kitchen, Outdoor Shower, Rain Gutters, Sidewalk, Sliding Doors, Storage
Garage Bath In Garage, Garage Door Opener, Garage Faces Side, Oversized, Split Garage, Workshop in Garage
Garage Spaces 4.0
Pool Gunite, Heated, In Ground, Lighting, Pool Sweep, Screen Enclosure, Solar Heat
Community Features Deed Restrictions, Fishing, Golf Carts OK, Park, Playground, Tennis Courts, Water Access, Waterfront
Utilities Available BB/HS Internet Available, Cable Available, Electricity Available, Fire Hydrant, Phone Available, Propane, Sprinkler Well, Underground Utilities, Water Available
Amenities Available Basketball Court, Dock, Fence Restrictions, Park, Playground, Recreation Facilities, Tennis Court(s)
Waterfront false
Water Access 1
Water Access Desc Lake,Limited Access
Roof Type Shingle
Porch Covered, Front Porch, Patio, Screened
Parking Type Bath In Garage, Garage Door Opener, Garage Faces Side, Oversized, Split Garage, Workshop in Garage
Attached Garage true
Garage true
Private Pool Yes
Building
Lot Description In County, Irregular Lot, Level, Oversized Lot, Paved, Unincorporated
Entry Level One
Foundation Slab
Lot Size Range 1/2 Acre to 1 Acre
Sewer Septic Tank
Water Private, Well
Architectural Style Contemporary
Structure Type Block,Stucco
New Construction false
Construction Status Appraisal,Financing,Inspections
Schools
Elementary Schools Pine Ridge Elem
Middle Schools Cecil Gray Middle
High Schools South Lake High
Others
Pets Allowed Yes
HOA Fee Include Escrow Reserves Fund,Recreational Facilities
Senior Community No
Ownership Fee Simple
Monthly Total Fees $33
Acceptable Financing Cash, Conventional
Membership Fee Required Required
Listing Terms Cash, Conventional
Special Listing Condition None
Read Less

© 2024 My Florida Regional MLS DBA Stellar MLS. All Rights Reserved.
Bought with THE REAL ESTATE COLLECTION LLC
Learn More About LPT Realty





