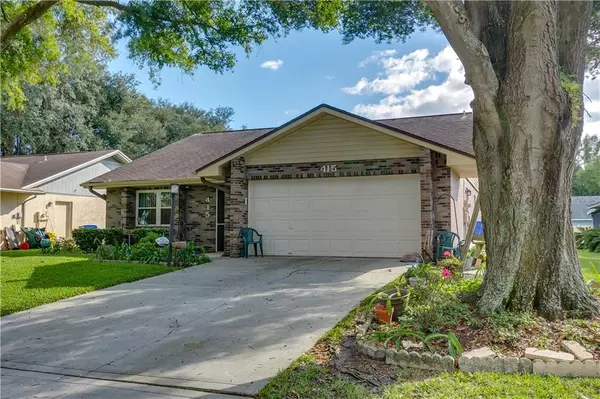For more information regarding the value of a property, please contact us for a free consultation.
415 LOUIS EDWARD CT Lakeland, FL 33809
Want to know what your home might be worth? Contact us for a FREE valuation!

Our team is ready to help you sell your home for the highest possible price ASAP
Key Details
Sold Price $173,500
Property Type Single Family Home
Sub Type Single Family Residence
Listing Status Sold
Purchase Type For Sale
Square Footage 1,355 sqft
Price per Sqft $128
Subdivision North Fork Ph 02
MLS Listing ID L4913126
Sold Date 03/04/20
Bedrooms 2
Full Baths 2
Construction Status Inspections
HOA Y/N No
Year Built 1988
Annual Tax Amount $146
Lot Size 8,276 Sqft
Acres 0.19
Lot Dimensions 61x135
Property Description
Quality built, lovingly maintained and updated, well located home in north Lakeland convenient to I-4 between Tampa and Orlando with NO HOA, but located just across the street from Sandpiper Golf and Country Club. Seller has installed roof, air conditioner, flooring, windows, new garage door opener and springs, re-plumbed home, replaced kitchen cabinets and appliances and repainted inside. Large screen porch expands the back of the home and has a newer back fence along the back property line. The open floor plan has high ceilings in the living areas. Seller needs to occupy home until March, so, if you're patient, you'll get a great home!
Location
State FL
County Polk
Community North Fork Ph 02
Zoning RA-3
Rooms
Other Rooms Formal Dining Room Separate, Great Room
Interior
Interior Features Built-in Features, Cathedral Ceiling(s), Ceiling Fans(s), Eat-in Kitchen, High Ceilings, Open Floorplan, Walk-In Closet(s), Window Treatments
Heating Central, Electric
Cooling Central Air
Flooring Carpet, Ceramic Tile, Laminate
Fireplace false
Appliance Dishwasher, Disposal, Dryer, Electric Water Heater, Exhaust Fan, Microwave, Range, Range Hood, Refrigerator, Washer
Laundry In Garage
Exterior
Exterior Feature Irrigation System, Rain Gutters, Sliding Doors
Garage Garage Door Opener
Garage Spaces 2.0
Utilities Available Cable Available, Electricity Connected, Fire Hydrant, Public, Sewer Connected, Sprinkler Meter, Underground Utilities
Waterfront false
Roof Type Shingle
Porch Deck, Patio, Porch, Rear Porch, Screened
Parking Type Garage Door Opener
Attached Garage true
Garage true
Private Pool No
Building
Lot Description Level, Near Public Transit, Street Dead-End, Paved
Story 1
Entry Level One
Foundation Slab
Lot Size Range Up to 10,889 Sq. Ft.
Sewer Public Sewer
Water Public
Structure Type Block,Stucco
New Construction false
Construction Status Inspections
Schools
Elementary Schools Edgar L. Padgett Elem
Middle Schools Lake Gibson Middle/Junio
High Schools Lake Gibson High
Others
Pets Allowed Yes
Senior Community No
Ownership Fee Simple
Acceptable Financing Cash, Conventional, FHA, VA Loan
Listing Terms Cash, Conventional, FHA, VA Loan
Special Listing Condition None
Read Less

© 2024 My Florida Regional MLS DBA Stellar MLS. All Rights Reserved.
Bought with FREEDOM REALTY
Learn More About LPT Realty





