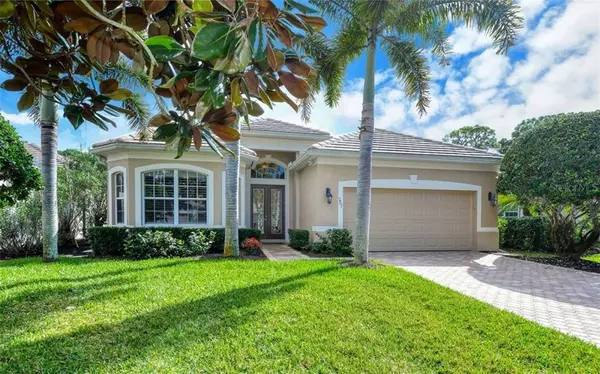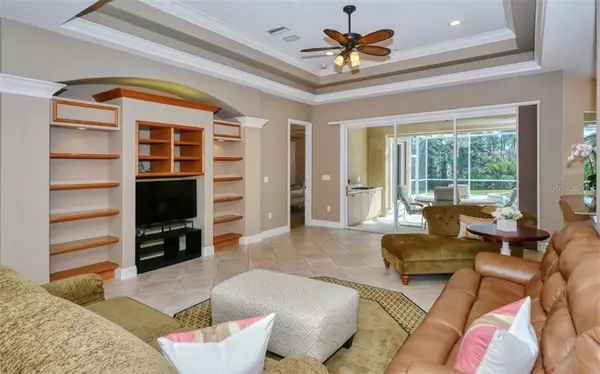For more information regarding the value of a property, please contact us for a free consultation.
287 TURQUOISE LN Osprey, FL 34229
Want to know what your home might be worth? Contact us for a FREE valuation!

Our team is ready to help you sell your home for the highest possible price ASAP
Key Details
Sold Price $375,000
Property Type Single Family Home
Sub Type Single Family Residence
Listing Status Sold
Purchase Type For Sale
Square Footage 2,289 sqft
Price per Sqft $163
Subdivision Oaks
MLS Listing ID A4456607
Sold Date 09/15/20
Bedrooms 3
Full Baths 2
Construction Status Inspections
HOA Fees $458/qua
HOA Y/N Yes
Year Built 2001
Annual Tax Amount $4,059
Lot Size 10,018 Sqft
Acres 0.23
Lot Dimensions 61x193x84x149
Property Description
***VIRTUAL SHOWINGS AVAILABLE, VACANT and EASY TO SHOW*** Emerald Woods… in The Oaks. ***SELLER WILL CREDIT $40,000 TO BUYER TOWARD CLUB MEMBERSHIP (AT CLOSING)*** The best in maintenance free living, with a beautiful south facing lot and beautifully maintained home. What a great way to spend the winters or a full-time residency. Relax and enjoy your private pool on your sun- drenched lanai. Pretty great room plan with decorative ceiling details, many built-in features, neutral tile in main living areas. Master bedroom has sitting area and 2nd huge walk-in closet. The private guest suite has bay window and is very inviting. The 3rd bedroom has office built-ins, closet and double doors. Large kitchen has newer appliances, desk, abundant storage, breakfast bar and quartz counters. Aquarium window in breakfast room gives plenty of light and a pretty view over the pool. Expansive sliding doors give you great views of the lanai and large back yard with lush foliage and preserve beyond. This owner has maintained and enhanced this home with; AC in 2019 with Nexia remote thermostat, water heater replaced 2019, closets outfitted, lanai rescreened, garage floors recoated, central vac replaced 2019, plantation shutters, hurricane protection on some windows. Motorized roll down hurricane shutters on lanai and front door. Perfect condition, furnishings available under separate contract. Move-in ready!! Join the club (mandatory membership) and enjoy all the amenities the award-winning Oaks Club offers; golf, tennis, fitness, amazing clubhouse with various dining choices, huge pool, playground, croquet, pickleball and more… A beautiful home to enjoy Sarasota living.
Location
State FL
County Sarasota
Community Oaks
Zoning RSF1
Rooms
Other Rooms Breakfast Room Separate, Inside Utility
Interior
Interior Features Built-in Features, Ceiling Fans(s), Coffered Ceiling(s), Crown Molding, Eat-in Kitchen, High Ceilings, Living Room/Dining Room Combo, Open Floorplan, Solid Wood Cabinets, Stone Counters, Tray Ceiling(s), Walk-In Closet(s), Window Treatments
Heating Electric, Heat Pump
Cooling Central Air
Flooring Carpet, Tile
Furnishings Unfurnished
Fireplace false
Appliance Dishwasher, Disposal, Dryer, Microwave, Range, Refrigerator, Washer
Laundry Inside, Laundry Room
Exterior
Exterior Feature Irrigation System, Outdoor Kitchen, Outdoor Shower, Rain Gutters, Sidewalk, Sliding Doors, Sprinkler Metered
Garage Driveway, Garage Door Opener
Garage Spaces 2.0
Pool Heated, In Ground, Screen Enclosure
Community Features Deed Restrictions, Gated, Golf, Sidewalks
Utilities Available BB/HS Internet Available, Cable Connected, Fiber Optics, Sprinkler Meter, Street Lights, Underground Utilities
Amenities Available Gated, Security
Waterfront false
View Garden, Park/Greenbelt, Pool
Roof Type Tile
Porch Covered, Patio, Rear Porch, Screened
Parking Type Driveway, Garage Door Opener
Attached Garage true
Garage true
Private Pool Yes
Building
Lot Description Conservation Area, Greenbelt, In County, Sidewalk, Private
Story 1
Entry Level One
Foundation Slab
Lot Size Range Up to 10,889 Sq. Ft.
Builder Name Lee Wetherington
Sewer Public Sewer
Water Public
Architectural Style Custom, Florida, Traditional
Structure Type Block,Stucco
New Construction false
Construction Status Inspections
Schools
Elementary Schools Gulf Gate Elementary
Middle Schools Brookside Middle
High Schools Riverview High
Others
Pets Allowed Yes
HOA Fee Include 24-Hour Guard,Maintenance Grounds
Senior Community No
Pet Size Large (61-100 Lbs.)
Ownership Fee Simple
Monthly Total Fees $458
Acceptable Financing Cash, Conventional
Membership Fee Required Required
Listing Terms Cash, Conventional
Num of Pet 2
Special Listing Condition None
Read Less

© 2024 My Florida Regional MLS DBA Stellar MLS. All Rights Reserved.
Bought with COLDWELL BANKER REALTY
Learn More About LPT Realty





