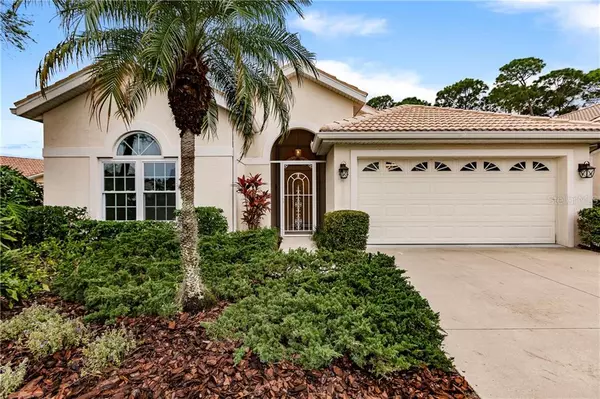For more information regarding the value of a property, please contact us for a free consultation.
2109 WASATCH DR Sarasota, FL 34235
Want to know what your home might be worth? Contact us for a FREE valuation!

Our team is ready to help you sell your home for the highest possible price ASAP
Key Details
Sold Price $328,000
Property Type Single Family Home
Sub Type Single Family Residence
Listing Status Sold
Purchase Type For Sale
Square Footage 2,148 sqft
Price per Sqft $152
Subdivision Wyndham
MLS Listing ID A4457225
Sold Date 04/29/20
Bedrooms 3
Full Baths 2
Construction Status Appraisal,Financing,Inspections
HOA Fees $143/qua
HOA Y/N Yes
Year Built 1998
Annual Tax Amount $2,499
Lot Size 7,405 Sqft
Acres 0.17
Property Description
One or more photo(s) has been virtually staged. Better hurry to see this beautifully updated single family home in Wyndham. This neighborhood is a quaint enclave of just 63 homes and is truly one of Sarasota's hidden gems! Wyndham is one of the best values in Sarasota with it's combination of a great location & low HOA fees of just per $430.00 per quarter which includes lawn, irrigation, landscaping & common area maintenance. Upon entering there's an extra wide foyer that feels warm & welcoming. The cathedral ceilings add to the spaciousness and brightness of the home. Designed with privacy in mind the split bedroom plan is ideal when having guests or wanting a quiet work space. Recent updates include waterproof laminate flooring & porcelain tile in both bathrooms including the enclosed lanai, granite countertops in the eat in kitchen, master & guest baths. Want the ultimate in energy efficiency & home security? The original exterior windows & sliding doors have been replaced with PGT hurricane windows & doors. The owners suite is light & bright and has sliding glass doors that lead to the outside. Two closets, one being a walk in separate the master bathroom that has a shower, tub, & dual sinks and lots of counter space as well as large deep drawers. You will appreciate the extra large 2nd & 3rd bedrooms that share a spacious guest bathroom. This home also features a large enclosed lanai that looks out at a peaceful wooded nature preserve. Wyndham is just a short drive from downtown, the beaches, I75, fishing, golf, restaurants, & the UTC mall.
Location
State FL
County Sarasota
Community Wyndham
Zoning RSF2
Rooms
Other Rooms Inside Utility
Interior
Interior Features Attic Fan, Cathedral Ceiling(s), Ceiling Fans(s), Eat-in Kitchen, High Ceilings, In Wall Pest System, Kitchen/Family Room Combo, Living Room/Dining Room Combo, Open Floorplan, Stone Counters, Thermostat, Thermostat Attic Fan, Vaulted Ceiling(s), Walk-In Closet(s), Window Treatments
Heating Central
Cooling Central Air
Flooring Laminate, Tile
Fireplace false
Appliance Dishwasher, Disposal, Electric Water Heater, Microwave, Range, Refrigerator
Laundry Inside, Laundry Room
Exterior
Exterior Feature Hurricane Shutters, Irrigation System, Rain Gutters, Sliding Doors, Sprinkler Metered
Garage Spaces 2.0
Community Features Deed Restrictions, Pool, Sidewalks, Special Community Restrictions
Utilities Available BB/HS Internet Available, Cable Available, Cable Connected, Electricity Connected, Fiber Optics, Public, Sewer Connected, Sprinkler Well, Underground Utilities
Amenities Available Fence Restrictions, Pool, Vehicle Restrictions
Waterfront false
View Garden, Park/Greenbelt, Trees/Woods
Roof Type Tile
Porch Enclosed
Attached Garage true
Garage true
Private Pool No
Building
Lot Description Conservation Area, Greenbelt, In County, Paved
Story 1
Entry Level One
Foundation Slab
Lot Size Range Up to 10,889 Sq. Ft.
Sewer Public Sewer
Water Canal/Lake For Irrigation, Well
Architectural Style Contemporary
Structure Type Block
New Construction false
Construction Status Appraisal,Financing,Inspections
Schools
Elementary Schools Gocio Elementary
Middle Schools Booker Middle
High Schools Booker High
Others
Pets Allowed Number Limit, Yes
HOA Fee Include Pool,Escrow Reserves Fund,Maintenance Grounds,Management,Pest Control,Pool
Senior Community No
Ownership Fee Simple
Monthly Total Fees $143
Acceptable Financing Cash, Conventional
Membership Fee Required Required
Listing Terms Cash, Conventional
Num of Pet 2
Special Listing Condition None
Read Less

© 2024 My Florida Regional MLS DBA Stellar MLS. All Rights Reserved.
Bought with TREND REALTY
Learn More About LPT Realty





