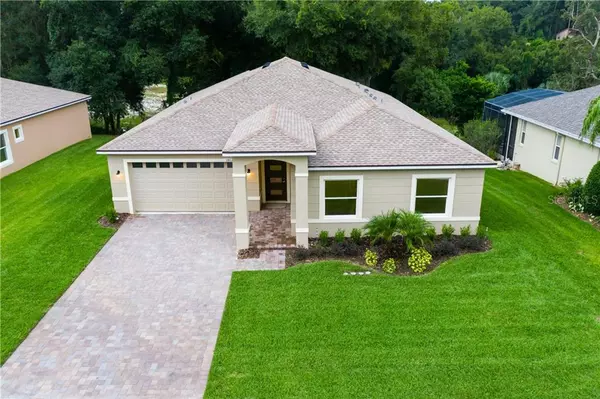For more information regarding the value of a property, please contact us for a free consultation.
1812 STONEYWOOD WAY Apopka, FL 32712
Want to know what your home might be worth? Contact us for a FREE valuation!

Our team is ready to help you sell your home for the highest possible price ASAP
Key Details
Sold Price $339,000
Property Type Single Family Home
Sub Type Single Family Residence
Listing Status Sold
Purchase Type For Sale
Square Footage 2,634 sqft
Price per Sqft $128
Subdivision Stoneywood Ph 11
MLS Listing ID O5841300
Sold Date 08/25/20
Bedrooms 4
Full Baths 2
Half Baths 1
HOA Fees $16/ann
HOA Y/N Yes
Year Built 2019
Annual Tax Amount $824
Lot Size 9,147 Sqft
Acres 0.21
Property Description
PRICE TO SELL QUICKLY!!! BE FAST AND DO NOT MISS THIS OPPORTUNITY!!! BEAUTIFUL BACKYARD. Welcome to your dream home. This home is a 4 Bedroom, 2 Full Bathroom, 1 Half Bathroom, 2 Car Garage. From the moment you approach the driveway you will be thoroughly impressed by this beautiful property. Located on STONEYWOOD AT ERROL ESTATES, in Apopka, this property offers all you need to live in this gorgeous community. The spacious Master Bedroom has a Huge Walk in Closet. The Master Bathroom features a Bathtub, Standing shower and a dual vanity sinks. This home also has 3 additional Bedrooms and another full Bathroom. The perfect Location of this property is only rivaled by the perfection you encounter as you enter through the front door. You will have plenty of options as you can either entertain your guests with sophistication, elegance and charm at its heart. This home offers you everything you ever dreamed of. Zoned for top Rated Schools and located just few minutes from FL 429, shopping, dining & much more. Make an appointment today to see this stunning and modern home with luxury details.
Location
State FL
County Orange
Community Stoneywood Ph 11
Zoning R-3
Rooms
Other Rooms Family Room, Great Room, Storage Rooms
Interior
Interior Features Eat-in Kitchen, Open Floorplan, Walk-In Closet(s)
Heating Electric
Cooling Central Air
Flooring Carpet, Ceramic Tile
Furnishings Unfurnished
Fireplace false
Appliance Built-In Oven, Cooktop, Dishwasher, Disposal, Electric Water Heater, Exhaust Fan, Microwave, Refrigerator
Laundry Inside
Exterior
Exterior Feature Balcony, Irrigation System, Lighting, Sidewalk, Sliding Doors
Garage Spaces 2.0
Community Features Deed Restrictions, Golf Carts OK
Utilities Available BB/HS Internet Available, Cable Available, Electricity Connected, Sewer Connected, Street Lights, Underground Utilities
Waterfront false
View Trees/Woods
Roof Type Shingle
Porch Covered, Front Porch
Attached Garage true
Garage true
Private Pool No
Building
Lot Description Near Public Transit, Sidewalk, Paved
Story 1
Entry Level One
Foundation Slab
Lot Size Range Up to 10,889 Sq. Ft.
Sewer Public Sewer
Water Public
Architectural Style Traditional
Structure Type Block,Stucco
New Construction true
Schools
Elementary Schools Apopka Elem
Middle Schools Wolf Lake Middle
High Schools Apopka High
Others
Pets Allowed Breed Restrictions
Senior Community No
Pet Size Medium (36-60 Lbs.)
Ownership Fee Simple
Monthly Total Fees $16
Acceptable Financing Cash, Conventional, FHA, VA Loan
Membership Fee Required Required
Listing Terms Cash, Conventional, FHA, VA Loan
Num of Pet 2
Special Listing Condition None
Read Less

© 2024 My Florida Regional MLS DBA Stellar MLS. All Rights Reserved.
Bought with KELLER WILLIAMS REALTY
Learn More About LPT Realty





