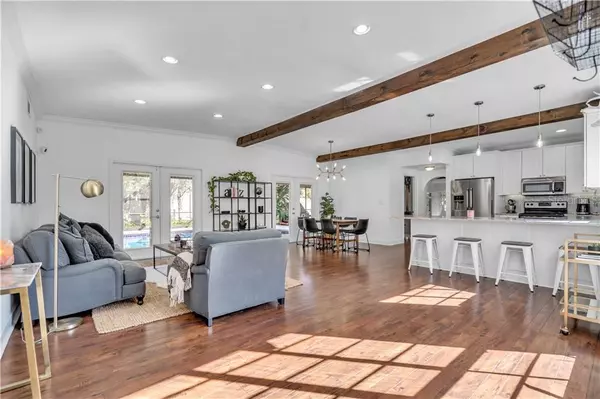For more information regarding the value of a property, please contact us for a free consultation.
1626 SIMS PL Lakeland, FL 33803
Want to know what your home might be worth? Contact us for a FREE valuation!

Our team is ready to help you sell your home for the highest possible price ASAP
Key Details
Sold Price $329,000
Property Type Single Family Home
Sub Type Single Family Residence
Listing Status Sold
Purchase Type For Sale
Square Footage 2,079 sqft
Price per Sqft $158
Subdivision Temple Terrace
MLS Listing ID L4913848
Sold Date 03/27/20
Bedrooms 3
Full Baths 2
Construction Status Appraisal,Financing,Inspections
HOA Y/N No
Year Built 1955
Annual Tax Amount $2,788
Lot Size 10,018 Sqft
Acres 0.23
Lot Dimensions 100x102
Property Description
Mid-century modern POOL home in the Lake Hollingsworth area! The uniformity of the mid-century modern homes on Sims Pl, with their larger lots canopied under beautiful oak trees, is truly a picturesque neighborhood. As you enter the home the large floor to ceilings entry windows allow the natural light to flood the space highlighting the newer laminate flooring and exposed wood ceiling beams. This home is the perfect balance of modern upgrades and today's standards while keeping the best details of the 1950's. The open concept layout is extremely convenient for any person. The large peninsula island with quartz countertops allows seating in the kitchen while also opening up to the living room and the dining room. The home's layout wraps around the pool giving a pool view to majority of the rooms in the home including private doors from the Master Bedroom! Retreat to the spacious and cozy family room with a grand white brick wood-burning fireplace and more ceiling beams. Entertain outside under the covered lanai or in the pool on a hot day. What a great opportunity to own this 3 bedroom, 2 bathroom, POOL home with all the style of central Lakeland!
Location
State FL
County Polk
Community Temple Terrace
Zoning RA-3
Rooms
Other Rooms Great Room
Interior
Interior Features Built-in Features, Ceiling Fans(s), Eat-in Kitchen, High Ceilings, Open Floorplan, Stone Counters
Heating Electric
Cooling Central Air
Flooring Carpet, Laminate, Tile
Fireplaces Type Family Room, Wood Burning
Fireplace true
Appliance Dishwasher, Disposal, Electric Water Heater, Microwave, Range, Refrigerator
Laundry In Garage
Exterior
Exterior Feature Fence, French Doors, Lighting
Garage Driveway
Garage Spaces 2.0
Pool Gunite, Screen Enclosure, Tile
Utilities Available BB/HS Internet Available, Cable Available, Electricity Connected
Waterfront false
Roof Type Other
Porch Enclosed, Screened
Attached Garage true
Garage true
Private Pool Yes
Building
Lot Description City Limits, Paved
Story 1
Entry Level One
Foundation Slab
Lot Size Range Up to 10,889 Sq. Ft.
Sewer Public Sewer
Water Private
Architectural Style Mid-Century Modern
Structure Type Brick
New Construction false
Construction Status Appraisal,Financing,Inspections
Others
Senior Community No
Ownership Fee Simple
Acceptable Financing Cash, Conventional, FHA, VA Loan
Listing Terms Cash, Conventional, FHA, VA Loan
Special Listing Condition None
Read Less

© 2024 My Florida Regional MLS DBA Stellar MLS. All Rights Reserved.
Bought with BHHS FLORIDA PROPERTIES GROUP
Learn More About LPT Realty





