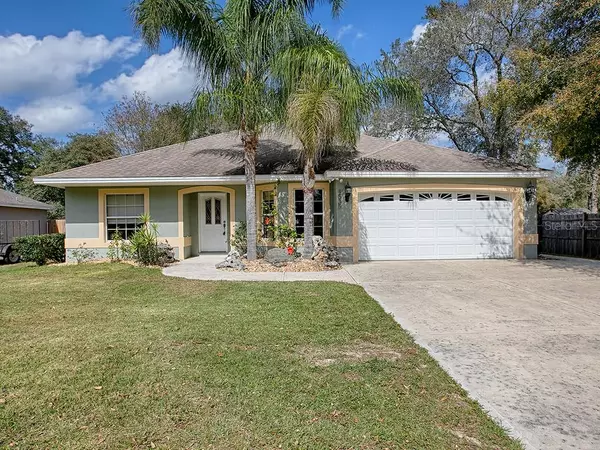For more information regarding the value of a property, please contact us for a free consultation.
4535 JUNIPER ST Lady Lake, FL 32159
Want to know what your home might be worth? Contact us for a FREE valuation!

Our team is ready to help you sell your home for the highest possible price ASAP
Key Details
Sold Price $191,000
Property Type Single Family Home
Sub Type Single Family Residence
Listing Status Sold
Purchase Type For Sale
Square Footage 1,995 sqft
Price per Sqft $95
Subdivision Carlton Village Park
MLS Listing ID G5026184
Sold Date 06/05/20
Bedrooms 3
Full Baths 2
Construction Status Appraisal,Financing,Inspections
HOA Y/N No
Year Built 2007
Annual Tax Amount $1,261
Lot Size 8,276 Sqft
Acres 0.19
Property Description
Imagine coming home to this amazing Lady Lake home! From the moment you walk into this 3 bedroom 2 bathroom home you will feel the style and elegance that is evoked by the all tile flooring, upgraded lighting, and neutral color palette. The vaulted ceilings and triple glass doors make the great room feel large and airy while the two-level breakfast bar keeps everyone involved in the festivities. The kitchen is complete with breakfast nook, stylish appliances, and has enough cabinet and counter space for all your storage and cooking needs. Escape to the master suite where you will find a large walk-in closet, dual vanities, and beautiful tile shower with dual showerheads. Step onto the lanai to enjoy the outdoors no matter the weather. The lanai is under the main roof, enclosed, has a ceiling fan, sink, and is pre-wired for a TV. Get even closer to nature by heading out to the backyard which is well maintained, fully enclosed by a privacy fence, and even has an outdoor shower to rinse off on those hot summer days. Call today and make imagination a reality!
Location
State FL
County Lake
Community Carlton Village Park
Zoning R-1
Interior
Interior Features Ceiling Fans(s), Living Room/Dining Room Combo, Open Floorplan, Split Bedroom, Vaulted Ceiling(s)
Heating Central
Cooling Central Air
Flooring Tile
Fireplace false
Appliance Dishwasher, Microwave, Range, Refrigerator
Laundry Inside
Exterior
Exterior Feature Fence, Lighting
Garage Spaces 2.0
Utilities Available Cable Connected, Electricity Connected
Waterfront false
Roof Type Shingle
Porch Covered, Patio
Attached Garage true
Garage true
Private Pool No
Building
Story 1
Entry Level One
Foundation Slab
Lot Size Range Up to 10,889 Sq. Ft.
Sewer Septic Tank
Water Well
Structure Type Block,Stucco
New Construction false
Construction Status Appraisal,Financing,Inspections
Others
Senior Community No
Ownership Fee Simple
Acceptable Financing Cash, Conventional, FHA, VA Loan
Membership Fee Required None
Listing Terms Cash, Conventional, FHA, VA Loan
Special Listing Condition None
Read Less

© 2024 My Florida Regional MLS DBA Stellar MLS. All Rights Reserved.
Bought with SOTERA LIVING
Learn More About LPT Realty





