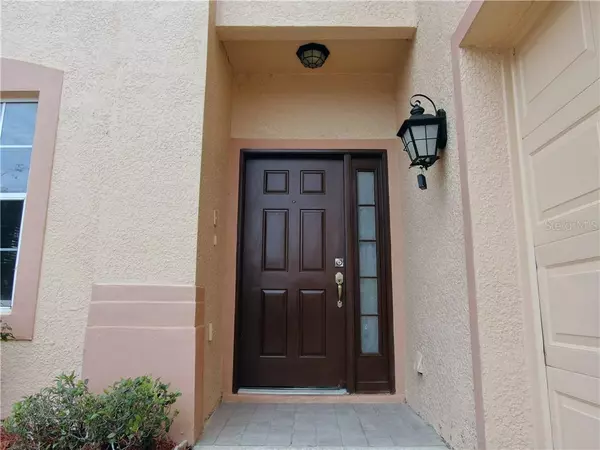For more information regarding the value of a property, please contact us for a free consultation.
519 SAGECREEK CT Winter Springs, FL 32708
Want to know what your home might be worth? Contact us for a FREE valuation!

Our team is ready to help you sell your home for the highest possible price ASAP
Key Details
Sold Price $417,000
Property Type Single Family Home
Sub Type Single Family Residence
Listing Status Sold
Purchase Type For Sale
Square Footage 3,474 sqft
Price per Sqft $120
Subdivision Parkstone Unit 2
MLS Listing ID O5845717
Sold Date 02/22/21
Bedrooms 6
Full Baths 4
Construction Status Financing,Inspections
HOA Fees $143/qua
HOA Y/N Yes
Year Built 2001
Annual Tax Amount $3,918
Lot Size 10,890 Sqft
Acres 0.25
Property Description
BEAUTIFUL LARGE 2 STORY HOME IN THE WONDERFUL, GATED COMMUNITY OF PARKSTONE. ENJOY LOTS OF SPACE FEATURING A ROOMY KITCHEN WITH NEW SOFT CLOSE CABINETS, GRANITE COUNTER TOPS, STAINLESS STEEL APPLICANCES, THE LARGEST KITCHEN ISLAND YOU CAN IMAGINE, AND A LARGE EAT-IN-AREA. ADJACENT TO THE KITCHEN IS AN INVITING FAMILY ROOM, FORMAL LIVING ROOM, AND DINING ROOM, FULL BATHROOM, ONE BEDROOM, AND THE INDOOR LAUNDRY ROOM. UPSTAIRS IS 5 LARGE BEDROOMS, INCLUDING A HUGE MASTER BEDROOM WITH TWO WALK-IN-CLOSETS. ALSO, A HUGE BONUS ROOM SUITABLE AS A SECOND FAMILY ROOM OR MOVIE ROOM. LARGE TILES IN WET AREAS AND HARDWOOD THROUGH OUT THE HOUSE. HOME ALSO EQUIPPED WITH ELECTRIC CAR CHARGEER AND A FULL HOUSE GENERATOR READY.BEST SCHOOLS AND THE SAFEST HOUSE LOCATION BEEN AT THE END OF A CUL-DE-SAC
HOA OFFERS MANY EVENTS THROUGH OUT THE YEAR, POOL, FISHING, TENNIS COURT AND LAWN SERVICE SO YOU DON’T HAVE TO WORRY ABOUT YOUR LAWN.
Location
State FL
County Seminole
Community Parkstone Unit 2
Zoning PUD
Rooms
Other Rooms Family Room, Formal Dining Room Separate, Formal Living Room Separate, Inside Utility, Loft
Interior
Interior Features Eat-in Kitchen, High Ceilings, Kitchen/Family Room Combo, Living Room/Dining Room Combo, Open Floorplan, Solid Surface Counters, Split Bedroom, Stone Counters, Walk-In Closet(s), Window Treatments
Heating Central
Cooling Central Air
Flooring Tile, Wood
Furnishings Unfurnished
Fireplace false
Appliance Disposal, Electric Water Heater, Microwave, Range, Refrigerator
Laundry Inside, Laundry Room
Exterior
Exterior Feature Fence, Irrigation System, Rain Gutters, Sidewalk, Sliding Doors, Sprinkler Metered
Garage Driveway, Electric Vehicle Charging Station(s), Garage Door Opener, Garage Faces Side, Oversized
Garage Spaces 2.0
Community Features Fishing, Gated, Playground, Pool, Sidewalks, Tennis Courts, Water Access, Waterfront
Utilities Available Cable Available, Electricity Available, Phone Available, Public, Sewer Connected, Sprinkler Meter, Street Lights, Water Connected
Amenities Available Gated, Maintenance, Playground, Pool, Tennis Court(s)
Waterfront false
Roof Type Shingle
Porch Covered, Rear Porch
Parking Type Driveway, Electric Vehicle Charging Station(s), Garage Door Opener, Garage Faces Side, Oversized
Attached Garage true
Garage true
Private Pool No
Building
Story 2
Entry Level Two
Foundation Slab
Lot Size Range 1/4 to less than 1/2
Sewer Public Sewer
Water Public
Structure Type Block,Concrete,Stucco,Wood Frame
New Construction false
Construction Status Financing,Inspections
Schools
Elementary Schools Layer Elementary
Middle Schools Indian Trails Middle
High Schools Winter Springs High
Others
Pets Allowed Yes
HOA Fee Include Pool,Maintenance Grounds,Management,Pool,Private Road
Senior Community No
Ownership Fee Simple
Monthly Total Fees $143
Acceptable Financing Cash, Conventional, FHA, VA Loan
Membership Fee Required Required
Listing Terms Cash, Conventional, FHA, VA Loan
Special Listing Condition None
Read Less

© 2024 My Florida Regional MLS DBA Stellar MLS. All Rights Reserved.
Bought with LIVING WELL REALTY
Learn More About LPT Realty





