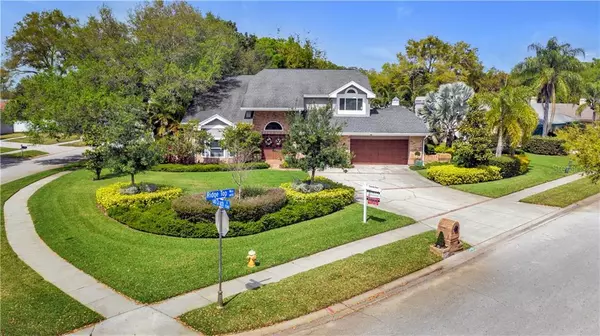For more information regarding the value of a property, please contact us for a free consultation.
1432 RIDGE TOP WAY Clearwater, FL 33765
Want to know what your home might be worth? Contact us for a FREE valuation!

Our team is ready to help you sell your home for the highest possible price ASAP
Key Details
Sold Price $750,000
Property Type Single Family Home
Sub Type Single Family Residence
Listing Status Sold
Purchase Type For Sale
Square Footage 4,154 sqft
Price per Sqft $180
Subdivision Coachman Ridge Tr A-Ii
MLS Listing ID U8078805
Sold Date 05/19/20
Bedrooms 4
Full Baths 3
Half Baths 1
Construction Status Appraisal,Financing,Inspections
HOA Fees $7/ann
HOA Y/N Yes
Year Built 1985
Annual Tax Amount $10,705
Lot Size 0.390 Acres
Acres 0.39
Lot Dimensions 106x164
Property Description
Spectacular 4 bedroom, 3 1/2 bathroom, 3 car garage executive style home, boasting over 4200 square feet of finished space and shows like an HGTV model home! Upon entry you are greeted by tall ceilings, custom wood trim and awe-inspiring light fixtures. Continuing past the formal dining room and sunken living room you enter into the spacious kitchen that is perfectly appointed for any aspiring chef, with plenty of wood cabinets, a generously proportioned carrera marble island, and stainless steel appliances. Between the kitchen and living room is a well-appointed wet bar, more custom built-ins and room for a pool table. Extending into the main living area you are greeted by tall cedar covered ceilings and the 1st of 3 wood burning fire places, giving the space an inviting coastal feel. Upstairs, the custom touches continue throughout each of the 4 bedrooms. The master suite is nothing less than amazing, including multiple walk-in closets, a fireplace, marble flooring in the bath with separate shower and large soaker tub! No detail left undone in this custom home with tons of storage, spray foam insulation in the ceiling and attic, and newer AC systems. Outside this home showcases a beautifully manicured yard, low-voltage lighting, and a resort style pool and spa. Ideally located in Clearwater, close to shopping, US 19, and less than a 30 minute drive to Tampa International, Downtown St Pete, and the sugar sand beaches of Clearwater! This home really does have it all, make an appointment to see it today!
Location
State FL
County Pinellas
Community Coachman Ridge Tr A-Ii
Interior
Interior Features Built-in Features, Cathedral Ceiling(s), Ceiling Fans(s), Crown Molding, Eat-in Kitchen, High Ceilings, Skylight(s), Solid Surface Counters, Solid Wood Cabinets, Split Bedroom, Stone Counters, Thermostat, Vaulted Ceiling(s), Walk-In Closet(s), Wet Bar, Window Treatments
Heating Central, Electric, Zoned
Cooling Central Air, Zoned
Flooring Travertine, Wood
Fireplaces Type Family Room, Living Room, Master Bedroom, Wood Burning
Fireplace true
Appliance Bar Fridge, Built-In Oven, Convection Oven, Cooktop, Dishwasher, Disposal, Microwave, Range Hood, Refrigerator, Wine Refrigerator
Laundry Inside, Laundry Room
Exterior
Exterior Feature Fence, French Doors, Irrigation System, Lighting, Sidewalk
Garage Garage Door Opener, Oversized
Garage Spaces 3.0
Fence Board
Pool Child Safety Fence, Gunite, In Ground, Salt Water
Community Features Deed Restrictions, Sidewalks
Utilities Available Public
Waterfront false
Roof Type Shingle
Porch Covered, Front Porch, Porch, Rear Porch, Screened
Parking Type Garage Door Opener, Oversized
Attached Garage true
Garage true
Private Pool Yes
Building
Lot Description Corner Lot, City Limits
Story 2
Entry Level Two
Foundation Slab
Lot Size Range 1/4 Acre to 21779 Sq. Ft.
Sewer Public Sewer
Water Public
Architectural Style Custom, Traditional
Structure Type Stucco,Wood Frame
New Construction false
Construction Status Appraisal,Financing,Inspections
Others
Pets Allowed Yes
Senior Community No
Ownership Fee Simple
Monthly Total Fees $7
Acceptable Financing Cash, Conventional, VA Loan
Membership Fee Required Optional
Listing Terms Cash, Conventional, VA Loan
Special Listing Condition None
Read Less

© 2024 My Florida Regional MLS DBA Stellar MLS. All Rights Reserved.
Bought with BHHS FLORIDA PROPERTIES GROUP
Learn More About LPT Realty





