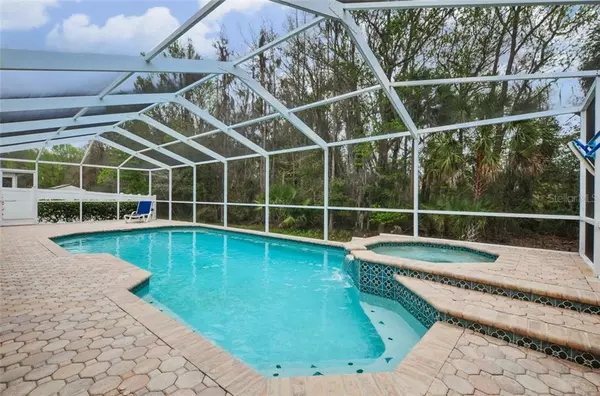For more information regarding the value of a property, please contact us for a free consultation.
29419 ALLEGRO DR Wesley Chapel, FL 33543
Want to know what your home might be worth? Contact us for a FREE valuation!

Our team is ready to help you sell your home for the highest possible price ASAP
Key Details
Sold Price $341,000
Property Type Single Family Home
Sub Type Single Family Residence
Listing Status Sold
Purchase Type For Sale
Square Footage 2,641 sqft
Price per Sqft $129
Subdivision Meadow Pointe Prcl 10
MLS Listing ID T3228754
Sold Date 05/14/20
Bedrooms 4
Full Baths 3
HOA Y/N No
Year Built 2000
Annual Tax Amount $3,821
Lot Size 7,840 Sqft
Acres 0.18
Property Description
Well-located and well-maintained home in popular Meadow Pointe. Everything you want....... 4 BR + office/den, 3 baths, 3 car garage, with pool & spa on conservation lot! Roof was replaced in 2017 and boasts a 30 year warranty. Hot water tank replaced 2019. Natural gas for heating, cooking, hot water, and pool heater offers economical efficiency. Pool also heated by solar panels. Kitchen has 42" Oak cabinets and lots of them! Great outdoor entertaining area with pool, spa, pavers, and outdoor kitchen looking onto private conservation area. The three way split bedroom plan has a private guest suite with door to the pool as well as an expanded Master Bedroom suite. An Office/Den/Study is located at the front of the house with French Doors for privacy and double windows looking out to the front yard. Living room and Dining room, plus Family room that joins to the kitchen and breakfast area. Enjoy dual zone surround sound. Built by Inland Homes, this is The Devonshire model boasting 2,641 square feet. Meadow Pointe is in popular Wesley Chapel with easy access to Wiregrass Mall, Wesley Chapel Advent Hospital and Wellness Center, and the Wesley Chapel Outlet Mall. The combination of popular location plus popular features makes this house a must to see!
Location
State FL
County Pasco
Community Meadow Pointe Prcl 10
Zoning PUD
Rooms
Other Rooms Den/Library/Office, Formal Dining Room Separate, Formal Living Room Separate, Interior In-Law Suite
Interior
Interior Features Ceiling Fans(s), Walk-In Closet(s)
Heating Central, Natural Gas
Cooling Central Air
Flooring Carpet, Ceramic Tile
Fireplaces Type Wood Burning
Fireplace true
Appliance Dishwasher, Disposal, Dryer, Microwave, Range, Washer
Laundry Inside
Exterior
Exterior Feature Sliding Doors, Sprinkler Metered
Garage Spaces 3.0
Pool Gunite, Heated, In Ground, Solar Heat
Community Features Fitness Center, Playground, Pool
Utilities Available Electricity Connected, Natural Gas Connected, Sprinkler Meter
Amenities Available Clubhouse
Waterfront false
View Trees/Woods
Roof Type Shingle
Porch Covered, Screened
Attached Garage true
Garage true
Private Pool Yes
Building
Lot Description Paved
Story 1
Entry Level One
Foundation Slab
Lot Size Range Up to 10,889 Sq. Ft.
Builder Name Inland Homes
Sewer Public Sewer
Water Public
Architectural Style Florida
Structure Type Block,Stucco
New Construction false
Schools
Elementary Schools Sand Pine Elementary-Po
Middle Schools John Long Middle-Po
High Schools Wiregrass Ranch High-Po
Others
Pets Allowed Yes
Senior Community No
Ownership Fee Simple
Acceptable Financing Cash, Conventional, FHA, VA Loan
Membership Fee Required None
Listing Terms Cash, Conventional, FHA, VA Loan
Special Listing Condition None
Read Less

© 2024 My Florida Regional MLS DBA Stellar MLS. All Rights Reserved.
Bought with RE/MAX CAPITAL REALTY
Learn More About LPT Realty





