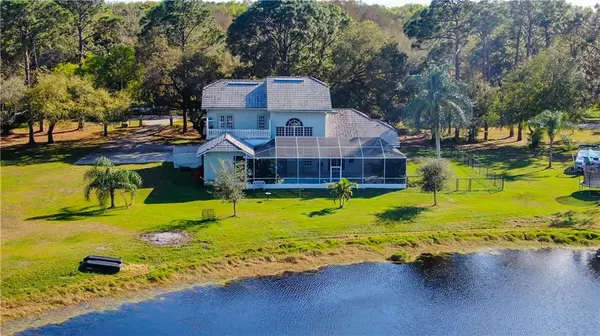For more information regarding the value of a property, please contact us for a free consultation.
8633 CRANES ROOST DR New Port Richey, FL 34654
Want to know what your home might be worth? Contact us for a FREE valuation!

Our team is ready to help you sell your home for the highest possible price ASAP
Key Details
Sold Price $385,000
Property Type Single Family Home
Sub Type Single Family Residence
Listing Status Sold
Purchase Type For Sale
Square Footage 2,566 sqft
Price per Sqft $150
Subdivision Cranes Roost
MLS Listing ID U8077380
Sold Date 05/07/20
Bedrooms 3
Full Baths 3
Half Baths 1
Construction Status Financing,Inspections
HOA Y/N No
Year Built 1991
Annual Tax Amount $1,684
Lot Size 1.680 Acres
Acres 1.68
Property Description
A Must-See two-story Beauty on a Private Lake! Custom Glass Entry Doors open into a Beautiful Living room with a 32 foot ceiling overlooking the Pool & Lake! This 3/3.5/3 Home has plenty of room to live with Lake Views throughout the Home & the Lake is Bass filled. It Boasts a Large Master Suite downstairs and upstairs features a Loft & two additional bedrooms, as well as a Wood Sundeck with Beautiful Views! The kitchen is very large with a walk-in pantry, built-in desk and a prep island. Enjoy the peacefulness of sitting on your pool deck overlooking the Lake. The pool deck also offers a cooking area and full bath. This Home has a lot to offer and sits on 1.6 acres of Beautiful Oaks & Pine Trees with gorgeous views of the Lake, which you own part of! PROPERTY IS NOT LOCATED IN A FLOOD ZONE.
Location
State FL
County Pasco
Community Cranes Roost
Zoning PUD
Rooms
Other Rooms Attic, Bonus Room, Breakfast Room Separate, Formal Dining Room Separate, Formal Living Room Separate, Great Room, Inside Utility, Loft
Interior
Interior Features Ceiling Fans(s), Central Vaccum, High Ceilings, Kitchen/Family Room Combo, Open Floorplan, Walk-In Closet(s), Window Treatments
Heating Central
Cooling Central Air
Flooring Carpet, Ceramic Tile
Fireplaces Type Wood Burning
Fireplace true
Appliance Built-In Oven, Dryer, Electric Water Heater, Microwave, Range, Range Hood, Refrigerator
Exterior
Exterior Feature Balcony, Irrigation System, Lighting, Outdoor Grill, Rain Gutters, Sliding Doors
Garage Oversized
Garage Spaces 3.0
Pool Gunite, In Ground, Screen Enclosure
Utilities Available BB/HS Internet Available, Cable Available, Cable Connected, Electricity Available, Electricity Connected, Public
Waterfront true
Waterfront Description Lake
View Y/N 1
Water Access 1
Water Access Desc Lake
View Pool, Trees/Woods, Water
Roof Type Tile
Porch Covered, Deck, Enclosed, Patio, Porch, Screened
Parking Type Oversized
Attached Garage false
Garage true
Private Pool Yes
Building
Lot Description Oversized Lot, Paved
Entry Level Two
Foundation Slab
Lot Size Range One + to Two Acres
Sewer Public Sewer
Water Public
Architectural Style Contemporary
Structure Type Block,Stucco
New Construction false
Construction Status Financing,Inspections
Others
Pets Allowed Yes
Senior Community No
Pet Size Extra Large (101+ Lbs.)
Ownership Fee Simple
Acceptable Financing Cash, Conventional, FHA, VA Loan
Membership Fee Required None
Listing Terms Cash, Conventional, FHA, VA Loan
Num of Pet 3
Special Listing Condition None
Read Less

© 2024 My Florida Regional MLS DBA Stellar MLS. All Rights Reserved.
Bought with CENTURY 21 PALM REALTY
Learn More About LPT Realty





