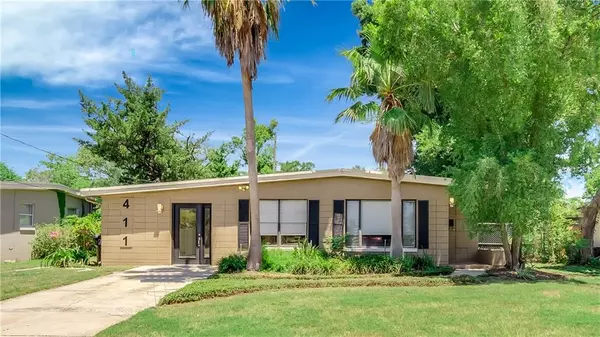For more information regarding the value of a property, please contact us for a free consultation.
411 E CRYSTAL LAKE ST Orlando, FL 32806
Want to know what your home might be worth? Contact us for a FREE valuation!

Our team is ready to help you sell your home for the highest possible price ASAP
Key Details
Sold Price $285,000
Property Type Single Family Home
Sub Type Single Family Residence
Listing Status Sold
Purchase Type For Sale
Square Footage 1,181 sqft
Price per Sqft $241
Subdivision Delaney Terrace First Add
MLS Listing ID O5861797
Sold Date 07/15/20
Bedrooms 3
Full Baths 1
Construction Status Financing,Inspections
HOA Y/N No
Year Built 1957
Annual Tax Amount $3,730
Lot Size 9,147 Sqft
Acres 0.21
Property Description
This adorable 3 bedroom, 1 bathroom home is located just south of downtown in the SODO/Wadeview Park neighborhood. With nearly 1,200 square feet of living space, the open floor plan features an open living area and eat-in kitchen with contemporary cabinetry, stainless steel appliances, and granite countertops. Beautiful bamboo flooring runs throughout each of the generously sized bedrooms with lots of natural light. The bathroom offers updated tile, a large vanity with plenty of counter space, and a shower with a tub. The carport has been converted to extra living space with inside laundry and french doors lead to a beautiful patio and large backyard for entertaining! Walk to Publix, Target, Wadeview Park and so much more! Zoned for Blankner K-8 and Boone High School, enjoy all that Downtown Orlando and SODO have to offer! Close to Dr. Phillips Performing Arts Center, ORMC/Arnold Palmer, Delaney Park, Thornton Park and FL-408. Schedule your showing today!
Location
State FL
County Orange
Community Delaney Terrace First Add
Zoning R-1/T
Rooms
Other Rooms Florida Room
Interior
Interior Features Ceiling Fans(s), Eat-in Kitchen, Kitchen/Family Room Combo, Living Room/Dining Room Combo, Stone Counters
Heating Central, Electric
Cooling Central Air
Flooring Tile
Fireplace false
Appliance Dishwasher, Microwave, Range, Refrigerator
Laundry Inside
Exterior
Exterior Feature Fence, French Doors, Lighting
Garage Driveway, Off Street
Utilities Available BB/HS Internet Available, Cable Available, Electricity Available, Water Available
Waterfront false
Roof Type Shingle
Parking Type Driveway, Off Street
Garage false
Private Pool No
Building
Entry Level One
Foundation Slab
Lot Size Range Up to 10,889 Sq. Ft.
Sewer Public Sewer
Water Public
Structure Type Block,Concrete
New Construction false
Construction Status Financing,Inspections
Schools
Elementary Schools Blankner Elem
Middle Schools Blankner School (K-8)
High Schools Boone High
Others
Senior Community No
Ownership Fee Simple
Acceptable Financing Cash, Conventional, FHA, VA Loan
Listing Terms Cash, Conventional, FHA, VA Loan
Special Listing Condition None
Read Less

© 2024 My Florida Regional MLS DBA Stellar MLS. All Rights Reserved.
Bought with KELLER WILLIAMS AT THE PARKS
Learn More About LPT Realty





