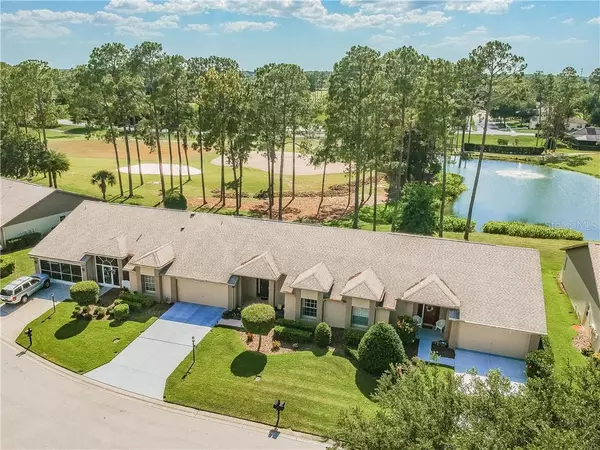For more information regarding the value of a property, please contact us for a free consultation.
18445 BENT PINE DR Hudson, FL 34667
Want to know what your home might be worth? Contact us for a FREE valuation!

Our team is ready to help you sell your home for the highest possible price ASAP
Key Details
Sold Price $190,000
Property Type Single Family Home
Sub Type Villa
Listing Status Sold
Purchase Type For Sale
Square Footage 1,642 sqft
Price per Sqft $115
Subdivision Heritage Pines Village 20 Units 01 & 02
MLS Listing ID W7823127
Sold Date 07/21/20
Bedrooms 2
Full Baths 2
HOA Fees $195/mo
HOA Y/N Yes
Year Built 2003
Annual Tax Amount $1,562
Lot Size 5,227 Sqft
Acres 0.12
Lot Dimensions 47x113
Property Description
When you walk through the front door with side lights and transom into the Great room overlooking the golf course and pond with a fountain you will be sold. One of best views in the community. In addition there is a large patio ready for grilling. This home has it all including a GOLF CART., Large open great room with beautiful flooring and soaring cathedral ceilings, wonderful galley kitchen with separate breakfast nook with a bay window, snack bar, some newer appliances. The inside laundry has built in cabinets and folding table. There is a huge walk in closet in the guest wing. The owner has added gutters & D/S, and even finished the garage floor, The master bath has been updated with quartz, and beautiful cabinets, The 19 ft lanai has sliding windows making it perfect for almost year round living, and there are 3 sliders for easy access from every room. All this plus you are moving into a premier golf course, 55+ gated community. The amenities are beautiful and many. Pool, full service restaurant, wood working shop, pickle ball, tennis, gaming room, craft room and a Performing arts center which is Perfect for dancing and shows. There are numerous clubs and activities for every life style. Conveniently located to beaches, fishing, boating, entertainment, shopping and dining. Not far from Tampa or Clearwater via 589. Must see this home,...it will not disappoint. Retirement living at its very best while enjoying the security of living in a guard gated community.
Location
State FL
County Pasco
Community Heritage Pines Village 20 Units 01 & 02
Zoning MPUD
Rooms
Other Rooms Great Room, Inside Utility
Interior
Interior Features Cathedral Ceiling(s), Ceiling Fans(s), Open Floorplan, Solid Surface Counters, Split Bedroom, Walk-In Closet(s), Window Treatments
Heating Electric
Cooling Central Air
Flooring Carpet, Ceramic Tile, Laminate, Linoleum
Furnishings Unfurnished
Fireplace false
Appliance Dishwasher, Disposal, Dryer, Electric Water Heater, Range, Refrigerator, Washer
Laundry Inside, Laundry Room
Exterior
Exterior Feature Irrigation System, Rain Gutters, Sliding Doors
Garage Garage Door Opener
Garage Spaces 2.0
Community Features Association Recreation - Owned, Deed Restrictions, Fitness Center, Gated, Golf Carts OK, Golf, Handicap Modified, Irrigation-Reclaimed Water, Park, Pool, Sidewalks, Special Community Restrictions, Tennis Courts, Wheelchair Access
Utilities Available Cable Available, Electricity Connected, Fire Hydrant, Sewer Connected, Sprinkler Recycled, Underground Utilities, Water Connected
Amenities Available Clubhouse, Fence Restrictions, Fitness Center, Golf Course, Handicap Modified, Park, Pickleball Court(s), Pool, Recreation Facilities, Security, Spa/Hot Tub, Storage, Tennis Court(s)
Waterfront false
View Y/N 1
View Golf Course, Water
Roof Type Shingle
Porch Covered, Enclosed, Front Porch, Patio
Parking Type Garage Door Opener
Attached Garage true
Garage true
Private Pool No
Building
Lot Description On Golf Course, Private
Entry Level One
Foundation Slab
Lot Size Range Up to 10,889 Sq. Ft.
Sewer Public Sewer
Water Public
Architectural Style Contemporary
Structure Type Block,Stucco
New Construction false
Others
Pets Allowed Yes
HOA Fee Include 24-Hour Guard,Pool,Escrow Reserves Fund,Insurance,Maintenance Grounds,Management,Private Road
Senior Community Yes
Ownership Fee Simple
Monthly Total Fees $305
Acceptable Financing Cash, Conventional, VA Loan
Membership Fee Required Required
Listing Terms Cash, Conventional, VA Loan
Special Listing Condition None
Read Less

© 2024 My Florida Regional MLS DBA Stellar MLS. All Rights Reserved.
Bought with STELLAR NON-MEMBER OFFICE
Learn More About LPT Realty





