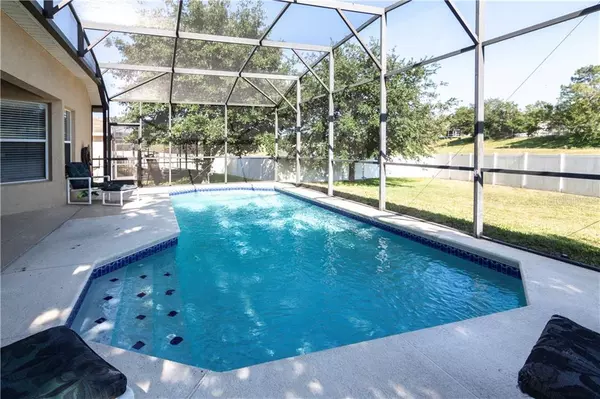For more information regarding the value of a property, please contact us for a free consultation.
15529 MARKHAM DR Clermont, FL 34714
Want to know what your home might be worth? Contact us for a FREE valuation!

Our team is ready to help you sell your home for the highest possible price ASAP
Key Details
Sold Price $252,000
Property Type Single Family Home
Sub Type Single Family Residence
Listing Status Sold
Purchase Type For Sale
Square Footage 1,673 sqft
Price per Sqft $150
Subdivision Mission Park Ph Iii Sub
MLS Listing ID O5862733
Sold Date 07/01/20
Bedrooms 4
Full Baths 3
Construction Status Appraisal,Financing,Inspections
HOA Fees $55/mo
HOA Y/N Yes
Year Built 2004
Annual Tax Amount $3,195
Lot Size 9,583 Sqft
Acres 0.22
Property Description
Located in the popular well kept gated community of Mission Park. This 4 Bedroom 3 Bath POOL home with TWO MASTER SUITES features a lovely open floor plan making it an excellent home for entertaining family and friends! The two master bedrooms are spacious with ensuite baths and walk-in closets. This home features a pool with a screened enclosure. Convenient to all of Central Florida attractions making this the ideal vacation home or full-time residence! This community offers a pool, basketball court and playground. Whether you are looking to raise a family or invest in a vacation home, this home is for you ! This diverse community offers both residential living, short term and long term rentals. There are plenty of restaurants, shopping centers and grocery stores nearby to choose from. The beautiful Lake Louisa State Park is 5 minutes up the road where you can experience wildlife, bicycling trails and the parks lakes.
Location
State FL
County Lake
Community Mission Park Ph Iii Sub
Zoning R-4
Rooms
Other Rooms Family Room
Interior
Interior Features Ceiling Fans(s), Living Room/Dining Room Combo, Walk-In Closet(s)
Heating Central
Cooling Central Air
Flooring Carpet, Ceramic Tile
Fireplace false
Appliance Dishwasher, Range, Refrigerator
Exterior
Exterior Feature Irrigation System, Sidewalk
Garage Driveway, Garage Door Opener
Garage Spaces 2.0
Pool Child Safety Fence, Heated, In Ground
Community Features Gated, Pool
Utilities Available Cable Connected, Electricity Connected, Sewer Connected, Water Connected
Waterfront false
View Pool
Roof Type Shingle
Porch Covered, Rear Porch, Screened
Parking Type Driveway, Garage Door Opener
Attached Garage true
Garage true
Private Pool Yes
Building
Lot Description Sidewalk
Story 1
Entry Level One
Foundation Slab
Lot Size Range Up to 10,889 Sq. Ft.
Sewer Public Sewer
Water Public
Structure Type Block
New Construction false
Construction Status Appraisal,Financing,Inspections
Schools
Elementary Schools Sawgrass Bay Elementary
Middle Schools Windy Hill Middle
High Schools East Ridge High
Others
Pets Allowed Yes
HOA Fee Include Pool
Senior Community No
Ownership Fee Simple
Monthly Total Fees $55
Acceptable Financing Cash, Conventional, FHA, USDA Loan, VA Loan
Membership Fee Required Required
Listing Terms Cash, Conventional, FHA, USDA Loan, VA Loan
Special Listing Condition None
Read Less

© 2024 My Florida Regional MLS DBA Stellar MLS. All Rights Reserved.
Bought with OUT OF AREA REALTOR/COMPANY
Learn More About LPT Realty





