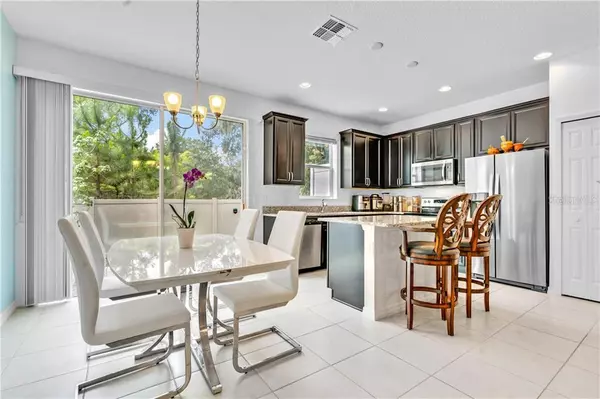For more information regarding the value of a property, please contact us for a free consultation.
4788 CLIVEDEN LOOP Sanford, FL 32773
Want to know what your home might be worth? Contact us for a FREE valuation!

Our team is ready to help you sell your home for the highest possible price ASAP
Key Details
Sold Price $229,000
Property Type Townhouse
Sub Type Townhouse
Listing Status Sold
Purchase Type For Sale
Square Footage 1,587 sqft
Price per Sqft $144
Subdivision Windsor Square
MLS Listing ID O5866733
Sold Date 11/03/20
Bedrooms 3
Full Baths 2
Half Baths 1
Construction Status Inspections
HOA Fees $124/mo
HOA Y/N Yes
Year Built 2018
Annual Tax Amount $2,274
Lot Size 1,742 Sqft
Acres 0.04
Property Description
BELOW MARKET SALE... Gorgeous, LIKE NEW TOWNHOME that is move-in ready. This three-bedroom, two and one-half bathroom home is the 1,587 square foot Carter floorplan built-in 2018 by Park Square Homes. This fully-featured home has many upgrades including a generously sized kitchen with granite countertops, 42-inch espresso cabinets, and stainless-steel appliances. The downstairs open living area offers plenty of room for family time and entertainment with an abundance of natural light from the sliding glass door. Step through the sliding glass doors onto the paver back porch with privacy fence for some sun and natural tranquility. Back inside, walk upstairs to the second-floor sleeping area where this distinct floorplan directs you to either one of two separate directions allowing for maximum privacy to the master suite, as well as the secondary bedrooms. Escape into the fabulous master suite with ensuite bathroom with enclosed shower and dual vanities. You will love the nine-foot ceilings, tray ceiling, and views of green space. The washer and dryer are also conveniently located upstairs. Area shopping, restaurants, Seminole State College, Orlando Sanford International Airport and Lake Mary are just minutes away. Hop on the expressway for easy access to beaches, downtown Orlando, and the theme parks. Note: The front landscaping can be converted to pavers if additional parking is needed. Call today to schedule a Showing!
Location
State FL
County Seminole
Community Windsor Square
Zoning PD
Rooms
Other Rooms Attic, Family Room
Interior
Interior Features Ceiling Fans(s), Eat-in Kitchen, High Ceilings, Kitchen/Family Room Combo, Open Floorplan, Solid Surface Counters, Tray Ceiling(s), Walk-In Closet(s), Window Treatments
Heating Central, Electric, Reverse Cycle
Cooling Central Air
Flooring Carpet, Ceramic Tile
Furnishings Negotiable
Fireplace true
Appliance Dishwasher, Disposal, Dryer, Electric Water Heater, Microwave, Range, Refrigerator, Washer
Laundry Inside, Upper Level
Exterior
Exterior Feature Irrigation System, Rain Gutters, Sidewalk, Sliding Doors
Garage Driveway, Garage Door Opener, Ground Level
Garage Spaces 1.0
Fence Vinyl
Community Features No Truck/RV/Motorcycle Parking
Utilities Available BB/HS Internet Available, Cable Connected, Electricity Connected, Public, Sewer Connected, Sprinkler Well, Street Lights, Underground Utilities
Waterfront false
View Trees/Woods
Roof Type Shingle
Porch Rear Porch
Parking Type Driveway, Garage Door Opener, Ground Level
Attached Garage true
Garage true
Private Pool No
Building
Lot Description In County, Level, Sidewalk, Paved
Entry Level Two
Foundation Slab
Lot Size Range 0 to less than 1/4
Sewer Public Sewer
Water Public
Architectural Style Traditional
Structure Type Wood Frame,Wood Siding
New Construction false
Construction Status Inspections
Schools
Elementary Schools Layer Elementary
Middle Schools Millennium Middle
High Schools Seminole High
Others
Pets Allowed Breed Restrictions
HOA Fee Include Maintenance Structure,Maintenance Grounds,Maintenance,Pest Control
Senior Community No
Ownership Fee Simple
Monthly Total Fees $124
Acceptable Financing Cash, Conventional, FHA
Membership Fee Required Required
Listing Terms Cash, Conventional, FHA
Special Listing Condition None
Read Less

© 2024 My Florida Regional MLS DBA Stellar MLS. All Rights Reserved.
Bought with COLDWELL BANKER REALTY
Learn More About LPT Realty





