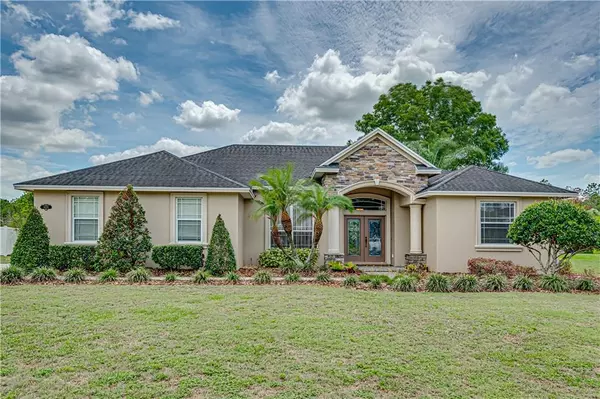For more information regarding the value of a property, please contact us for a free consultation.
6233 RIVERLAKE LN Bartow, FL 33830
Want to know what your home might be worth? Contact us for a FREE valuation!

Our team is ready to help you sell your home for the highest possible price ASAP
Key Details
Sold Price $560,000
Property Type Single Family Home
Sub Type Single Family Residence
Listing Status Sold
Purchase Type For Sale
Square Footage 3,779 sqft
Price per Sqft $148
Subdivision Riverlake
MLS Listing ID L4915796
Sold Date 07/27/20
Bedrooms 4
Full Baths 3
Half Baths 2
Construction Status Appraisal,Financing,Inspections
HOA Fees $83/ann
HOA Y/N Yes
Year Built 2007
Annual Tax Amount $3,810
Lot Size 0.510 Acres
Acres 0.51
Property Description
This beautiful Hulbert Homes built home has it all, perfect for a large or growing family with 4 bedrooms, 3 baths and 2 1/2 baths and placed on a 1/2 acre lot. A paver driveway and plant-lined paver sidewalk lead you to a gorgeous double-door entrance with a small front porch and stone cladding above the doorway. Straight ahead is a small seating area with a beautiful picture window overlooking the pool deck. To the left is the formal dining area, great for holiday gatherings or dinner parties. A breezeway leads into the kitchen, large and open with a breakfast bar, island, wood cabinets and granite counters. A small eat-in area is just off of the kitchen, surrounded by windows for lots of natural light. Just off of the kitchen is the spacious family room, a half bath, and the laundry room. Fantastic finishes and extras are present throughout the living areas with crown molding, display nooks, tray ceilings, and more. The master bedroom is a generous size, bright and airy with multiple windows and french doors that open to the pool area. There are two walk-in closets on the way to the master bath. The bathroom has dual sinks, a garden tub and a separate glassed shower stall. The split floorplan has the other bedrooms on the opposite side of the family room, you have bedrooms 2 and 3 and then you have a large bonus room perfect for a play room, library or office. On the other side of the bonus room is the 4th bedroom, this bedroom is made for a little prince or princess with a built-in castle. Upstairs is a fantastic multi-media space with a half bath. At the top of the stairs is a game room / arcade and around the corner is a full home theater room complete with theater seating. Once you see the outside pool area you will never want to leave. Beautiful pavers surround the pool and spa area. There‘s a splash pad / sitting area opposite the spa. Lots of covered areas with fans make it a great entertaining space and there is even plumbing and electric ready for an outdoor kitchen. Just outside the screen enclosure is a relaxing paved fire pit area and a small garden, completing your oasis at home. The yard is fenced and spacious, even with all of the outdoor amenities. The gated Riverlake community is located off of Bartow Rd across from 540 and has tennis courts, a recreation building, a private fishing pier and a dock that overlooks Lake Hancock. Your new home is convenient to shopping, dining, medical and the Polk Parkway for east I-4 access. Setup your private showing today!
Location
State FL
County Polk
Community Riverlake
Rooms
Other Rooms Attic, Bonus Room, Formal Dining Room Separate, Formal Living Room Separate, Inside Utility, Loft, Media Room
Interior
Interior Features Built-in Features, Ceiling Fans(s), Crown Molding, Eat-in Kitchen, High Ceilings, Solid Surface Counters, Solid Wood Cabinets, Stone Counters, Thermostat, Tray Ceiling(s), Walk-In Closet(s), Wet Bar, Window Treatments
Heating Central
Cooling Central Air
Flooring Ceramic Tile
Fireplace false
Appliance Bar Fridge, Cooktop, Dishwasher, Disposal, Dryer, Exhaust Fan, Freezer, Microwave, Range, Range Hood, Refrigerator, Washer
Laundry Inside, Laundry Room
Exterior
Exterior Feature French Doors, Irrigation System, Lighting, Outdoor Shower, Rain Gutters, Sidewalk, Sprinkler Metered
Garage Driveway, Garage Door Opener, Garage Faces Side
Garage Spaces 2.0
Fence Chain Link, Vinyl
Pool Child Safety Fence, Gunite, Heated, In Ground, Lighting, Outside Bath Access, Pool Sweep, Screen Enclosure, Tile
Community Features Deed Restrictions, Fishing, Gated, Golf Carts OK, Handicap Modified, Tennis Courts, Water Access, Wheelchair Access
Utilities Available BB/HS Internet Available, Cable Connected, Electricity Connected, Fire Hydrant, Phone Available, Street Lights, Underground Utilities, Water Connected
Amenities Available Clubhouse, Gated, Recreation Facilities, Tennis Court(s), Wheelchair Access
Waterfront false
Water Access 1
Water Access Desc Lake
View Pool
Roof Type Shingle
Porch Covered, Deck, Enclosed, Rear Porch, Screened
Parking Type Driveway, Garage Door Opener, Garage Faces Side
Attached Garage true
Garage true
Private Pool Yes
Building
Lot Description In County
Entry Level Two
Foundation Slab
Lot Size Range 1/2 Acre to 1 Acre
Builder Name Hulbert Homes
Sewer Septic Tank
Water Public
Architectural Style Custom
Structure Type Block,Stucco
New Construction false
Construction Status Appraisal,Financing,Inspections
Others
Pets Allowed Yes
HOA Fee Include Private Road,Recreational Facilities
Senior Community No
Ownership Fee Simple
Monthly Total Fees $83
Acceptable Financing Cash, Conventional, FHA, VA Loan
Membership Fee Required Required
Listing Terms Cash, Conventional, FHA, VA Loan
Special Listing Condition None
Read Less

© 2024 My Florida Regional MLS DBA Stellar MLS. All Rights Reserved.
Bought with WATSON REALTY CORP.
Learn More About LPT Realty





