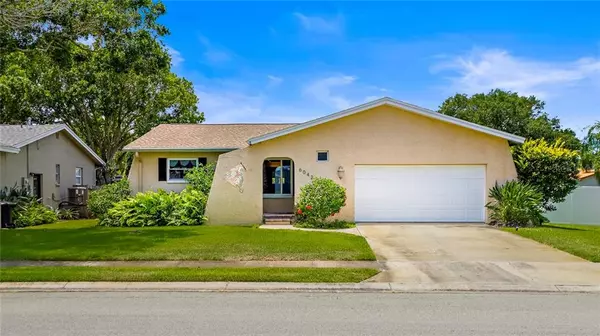For more information regarding the value of a property, please contact us for a free consultation.
6042 TANGLEWOOD DR NE St Petersburg, FL 33703
Want to know what your home might be worth? Contact us for a FREE valuation!

Our team is ready to help you sell your home for the highest possible price ASAP
Key Details
Sold Price $390,000
Property Type Single Family Home
Sub Type Single Family Residence
Listing Status Sold
Purchase Type For Sale
Square Footage 1,696 sqft
Price per Sqft $229
Subdivision Shore Acres Sec 1 Twin Lakes Add
MLS Listing ID U8083749
Sold Date 07/17/20
Bedrooms 3
Full Baths 2
Construction Status Appraisal,Financing,Inspections
HOA Y/N No
Year Built 1973
Annual Tax Amount $2,559
Lot Size 8,276 Sqft
Acres 0.19
Lot Dimensions 77.0X105.0
Property Description
SIMPLY STUNNING is what you will be thinking as you drive up to your new home situated on a beautiful tropical landscaped corner lot. QUIET TRANQUILITY is how you will feel upon entering this meticulously updated 3/2/2 home. You are greeted with gorgeous tile floors throughout. You will be intrigued with the abundant open layout of the large living room that flows easily to a dining area, trendy updated open kitchen, stainless steel appliances, granite countertops, cherry wood cabinets and a large island freestanding cooking area with breakfast bar. The spacious family room can be closed off with its french doors as a retreat for the family. It features a decorative fireplace and TONS of windows which make you feel like you are outside. The back door opens to the most spectacular BACKYARD OASIS featuring a covered lanai, paved patio for entertaining and relaxing. A TRUE OASIS is how you will boast to your friends about your backyard. The sparkling pool will be your new stay-cation. Includes a newer Polaris Robotic Pool Sweep / Aqua Link Control. Large, private fenced yard has tropical mature landscaping. Plenty of room in the backyard for all to enjoy. All of your cares will melt away as you enjoy your favorite new escape. Inside the master bedroom has a private ensuite bath and a large walk-in closet. This split plan has two additional large carpeted bedrooms which share an updated guest bath. The attached two car garage provides secure entry with lots of space for your mancave. Plenty of storage space throughout. 2015 Roof. 2016 A/C System electric/natural gas and a 2017 split unit in the Family Room. Newer windows. Sprinkler system front and back yard is on a timer. Neutral colors inside and out - just waiting for you to move right in! Blocks away from Denver Park, minutes away from renowned public Mangrove Bay & Cypress Links golf courses. Bike to Downtown St Pete through Snell Isle waterfront. Convenient location to I-275, Downtown St. Pete, Tampa and Clearwater.
Location
State FL
County Pinellas
Community Shore Acres Sec 1 Twin Lakes Add
Direction NE
Rooms
Other Rooms Family Room, Great Room
Interior
Interior Features Ceiling Fans(s), Eat-in Kitchen, Living Room/Dining Room Combo, Open Floorplan, Solid Wood Cabinets, Split Bedroom, Stone Counters, Walk-In Closet(s), Window Treatments
Heating Central, Electric, Natural Gas
Cooling Central Air
Flooring Carpet, Ceramic Tile
Fireplaces Type Decorative, Family Room
Fireplace true
Appliance Convection Oven, Dishwasher, Disposal, Dryer, Gas Water Heater, Microwave, Range, Refrigerator, Washer
Laundry In Garage
Exterior
Exterior Feature Fence, French Doors, Rain Gutters, Sidewalk, Sprinkler Metered
Garage Driveway, Garage Door Opener, Off Street
Garage Spaces 2.0
Fence Vinyl, Wood
Pool Gunite, In Ground, Lighting, Pool Sweep
Utilities Available Cable Connected, Electricity Connected, Natural Gas Connected, Public, Sewer Connected, Street Lights, Underground Utilities, Water Connected
Waterfront false
View Pool
Roof Type Shingle
Porch Covered, Deck, Front Porch, Rear Porch
Parking Type Driveway, Garage Door Opener, Off Street
Attached Garage true
Garage true
Private Pool Yes
Building
Lot Description Corner Lot, Flood Insurance Required, Near Golf Course, Sidewalk, Paved
Entry Level One
Foundation Slab
Lot Size Range Up to 10,889 Sq. Ft.
Sewer Public Sewer
Water Public
Structure Type Block,Stucco
New Construction false
Construction Status Appraisal,Financing,Inspections
Others
Pets Allowed Yes
Senior Community No
Ownership Fee Simple
Acceptable Financing Cash, Conventional
Membership Fee Required None
Listing Terms Cash, Conventional
Special Listing Condition None
Read Less

© 2024 My Florida Regional MLS DBA Stellar MLS. All Rights Reserved.
Bought with FUTURE HOME REALTY INC
Learn More About LPT Realty





