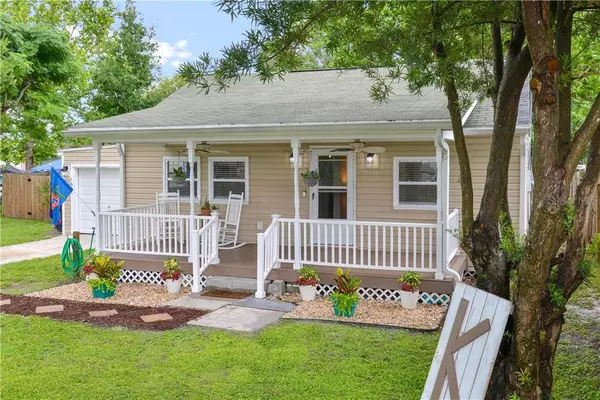For more information regarding the value of a property, please contact us for a free consultation.
1611 MINNESOTA AVE Saint Cloud, FL 34769
Want to know what your home might be worth? Contact us for a FREE valuation!

Our team is ready to help you sell your home for the highest possible price ASAP
Key Details
Sold Price $180,000
Property Type Single Family Home
Sub Type Single Family Residence
Listing Status Sold
Purchase Type For Sale
Square Footage 744 sqft
Price per Sqft $241
Subdivision St Cloud
MLS Listing ID O5868543
Sold Date 07/17/20
Bedrooms 2
Full Baths 1
Construction Status No Contingency
HOA Y/N No
Year Built 1939
Annual Tax Amount $1,184
Lot Size 10,454 Sqft
Acres 0.24
Lot Dimensions 74x140
Property Description
Welcome home to this cozy little cottage featuring 2 bedrooms and 1 bath on almost a 1/4 acre lot with mature trees and a workshop. Enjoy a cup of coffee or an evening glass of tea on the front porch or perhaps a glass of wine gathered around the fire pit in the shady backyard which is fully fenced and private. There's alley access and the 18x11 workshop has electricity so the possibilities are endless...man cave, she shed, storage. This adorable home has a beautifully updated kitchen including a pleasing grey palette, beautiful granite countertops and the flexibility of changing out the electric range for gas, if so desired. This adorable home has a cozy, sweet feeling and is just waiting for you. Convenient to medical offices, shopping, dining, hwy 192 and the Turnpike. For buyer peace of mind, a 2-10 Home Warranty is offered with this home.
Location
State FL
County Osceola
Community St Cloud
Zoning SR2
Interior
Interior Features Ceiling Fans(s), Eat-in Kitchen, Solid Wood Cabinets, Stone Counters, Window Treatments
Heating Central, Electric
Cooling Central Air
Flooring Tile, Vinyl, Wood
Furnishings Unfurnished
Fireplace false
Appliance Dishwasher, Disposal, Electric Water Heater, Microwave, Range, Refrigerator
Laundry In Garage
Exterior
Exterior Feature Fence
Garage Garage Door Opener
Garage Spaces 1.0
Fence Board
Utilities Available Cable Connected, Electricity Connected, Propane, Public, Sewer Connected, Street Lights, Water Connected
Waterfront false
Roof Type Shingle
Porch Front Porch
Parking Type Garage Door Opener
Attached Garage true
Garage true
Private Pool No
Building
Lot Description City Limits, Near Public Transit
Entry Level One
Foundation Crawlspace
Lot Size Range Up to 10,889 Sq. Ft.
Sewer Public Sewer
Water Public
Architectural Style Bungalow
Structure Type Vinyl Siding,Wood Frame
New Construction false
Construction Status No Contingency
Schools
Elementary Schools St Cloud Elem
Middle Schools St. Cloud Middle (6-8)
High Schools St. Cloud High School
Others
Pets Allowed Yes
Senior Community No
Ownership Fee Simple
Acceptable Financing Cash, Conventional, FHA
Listing Terms Cash, Conventional, FHA
Special Listing Condition None
Read Less

© 2024 My Florida Regional MLS DBA Stellar MLS. All Rights Reserved.
Bought with MADISON ALLIED LLC
Learn More About LPT Realty





