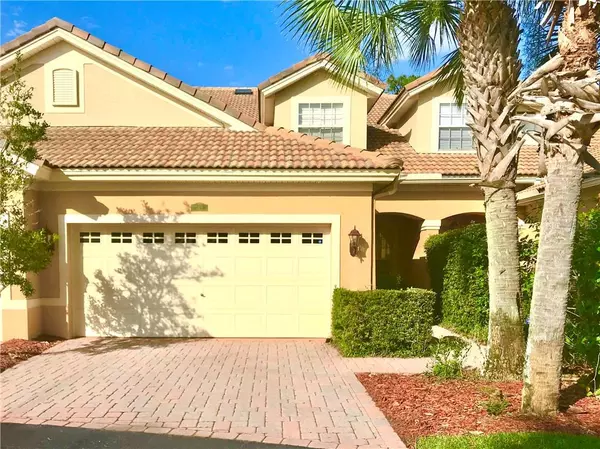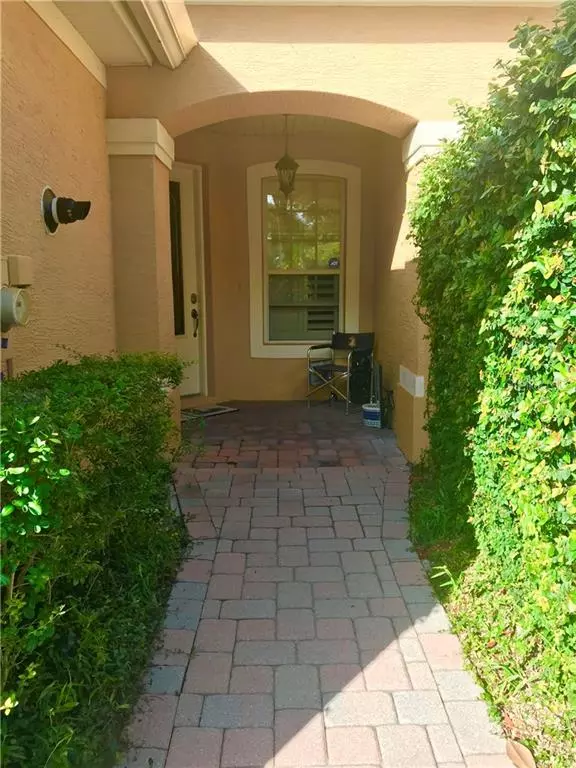For more information regarding the value of a property, please contact us for a free consultation.
7413 ROEBELLINI AVE Trinity, FL 34655
Want to know what your home might be worth? Contact us for a FREE valuation!

Our team is ready to help you sell your home for the highest possible price ASAP
Key Details
Sold Price $300,000
Property Type Townhouse
Sub Type Townhouse
Listing Status Sold
Purchase Type For Sale
Square Footage 2,223 sqft
Price per Sqft $134
Subdivision Sabal At Wyndtree
MLS Listing ID U8087750
Sold Date 07/24/20
Bedrooms 3
Full Baths 2
Half Baths 1
Construction Status Inspections
HOA Fees $310/mo
HOA Y/N Yes
Year Built 2005
Annual Tax Amount $3,221
Lot Size 2,178 Sqft
Acres 0.05
Property Description
Gated, Trinity Town home with MASTER BEDROOM DOWNSTAIRS AND AN ELEVATOR TO SECOND FLOOR- a rate find! Over 2200 sq ft of living space, includes a large open loft area, office niche, storage room, full bath and two large bedrooms upstairs! Enter through a paved walk-way into the spacious tiled foyer, leading to the kitchen, living room/dining combo, half bath, large laundry room and Master suite, all on the main level. The kitchen boasts hardwood cabinets, large tile flooring, stainless steel appliances, granite counters, breakfast bar and kitchen nook. The main living space has a built-in shelving unit, crown molding and 4 large sliding doors with plantation shutters leading outside to the deck and private wooded preserve. The downstairs master suite has wood-look laminate flooring, and leads to the walk-in closets and luxury bath. The bathroom consists of a separate garden tub, shower and hardwood cabinet w/dual sinks. The elevator is lined in cherry wood and takes you to the second floor, or choose the wrought iron/wood lined stairs. This community has a private boardwalk leading through a cypress preserve with a sitting area gazebo! Relax by the beautiful pool, water fall and cabana. There is plenty of parking for you and your guests. Near shopping, restaurants, top rated schools 15 minutes to the beach, and 35 minutes to the airport. Schedule your appointment today!
Location
State FL
County Pasco
Community Sabal At Wyndtree
Zoning MPUD
Rooms
Other Rooms Attic, Den/Library/Office, Inside Utility, Loft, Storage Rooms
Interior
Interior Features Built-in Features, Cathedral Ceiling(s), Ceiling Fans(s), Crown Molding, Eat-in Kitchen, Elevator, High Ceilings, Living Room/Dining Room Combo, Open Floorplan, Skylight(s), Solid Surface Counters, Solid Wood Cabinets, Split Bedroom, Stone Counters, Thermostat, Vaulted Ceiling(s), Walk-In Closet(s), Window Treatments
Heating Central, Electric
Cooling Central Air, Zoned
Flooring Carpet, Ceramic Tile, Wood
Fireplace false
Appliance Dishwasher, Disposal, Dryer, Gas Water Heater, Microwave, Range, Refrigerator, Tankless Water Heater, Washer
Laundry Inside, Laundry Room
Exterior
Exterior Feature Irrigation System, Rain Gutters, Sliding Doors
Garage Driveway
Garage Spaces 2.0
Community Features Deed Restrictions, Gated, Irrigation-Reclaimed Water, Pool, Sidewalks
Utilities Available Cable Connected, Electricity Connected, Natural Gas Connected, Public, Sewer Connected, Sprinkler Recycled, Street Lights, Water Connected
Amenities Available Cable TV, Gated, Maintenance, Pool, Vehicle Restrictions
Waterfront false
View Trees/Woods
Roof Type Shingle
Porch Covered, Deck, Rear Porch, Screened
Parking Type Driveway
Attached Garage true
Garage true
Private Pool No
Building
Lot Description Private
Story 2
Entry Level Two
Foundation Slab
Lot Size Range Up to 10,889 Sq. Ft.
Sewer Public Sewer
Water Public
Architectural Style Florida, Spanish/Mediterranean
Structure Type Block,Stucco
New Construction false
Construction Status Inspections
Schools
Elementary Schools Trinity Oaks Elementary
Middle Schools Seven Springs Middle-Po
High Schools J.W. Mitchell High-Po
Others
Pets Allowed Yes
HOA Fee Include Cable TV,Common Area Taxes,Pool,Escrow Reserves Fund,Internet,Maintenance Structure,Maintenance Grounds,Management,Pest Control,Pool,Private Road,Trash
Senior Community No
Ownership Fee Simple
Monthly Total Fees $310
Acceptable Financing Cash, Conventional, FHA, VA Loan
Membership Fee Required Required
Listing Terms Cash, Conventional, FHA, VA Loan
Special Listing Condition None
Read Less

© 2024 My Florida Regional MLS DBA Stellar MLS. All Rights Reserved.
Bought with KELLER WILLIAMS TAMPA PROP.
Learn More About LPT Realty





