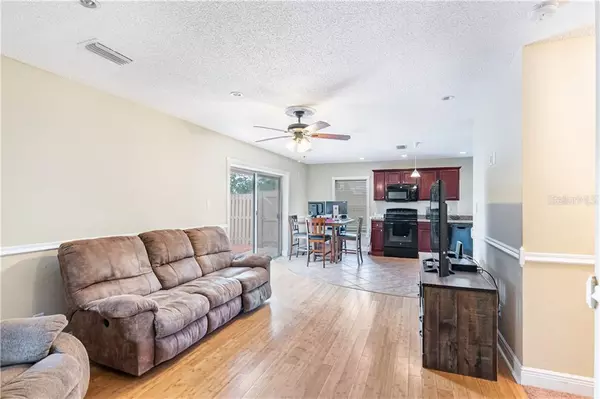For more information regarding the value of a property, please contact us for a free consultation.
856 CREEKWAY CT Brandon, FL 33511
Want to know what your home might be worth? Contact us for a FREE valuation!

Our team is ready to help you sell your home for the highest possible price ASAP
Key Details
Sold Price $140,000
Property Type Townhouse
Sub Type Townhouse
Listing Status Sold
Purchase Type For Sale
Square Footage 1,247 sqft
Price per Sqft $112
Subdivision Buckhorn Creek Unit 2
MLS Listing ID T3248645
Sold Date 09/12/20
Bedrooms 3
Full Baths 2
Construction Status No Contingency
HOA Fees $220/mo
HOA Y/N Yes
Year Built 1976
Annual Tax Amount $1,790
Lot Size 1,742 Sqft
Acres 0.04
Property Description
*PRICED TO SELL* Welcome Home! This beautiful 3-bedroom, 2-bathroom villa is located in the heart of the desirable Bloomingdale area of Brandon! Homes this beautifully updated rarely come available in this comfortable community, and this end-unit has everything you have been searching for! You will love the open concept living spaces with tons of natural light, and BEAUTIFUL BAMBOO FLOORING throughout the living room. The UPDATED KITCHEN features ample prep areas and beautiful CHERRY COLORED CABINETS WITH CROWN MOLDING. Master suite features a large master bathroom with CUSTOM TILE and GRANITE TOPPED VANITY. A true OASIS in this lovely neighborhood, conveniently positioned just minutes from shopping, dining, and lovely parks. This community offers a RESORT-STYLE POOL and TENNIS COURTS for your enjoyment. Enjoy the Florida lifestyle while you relax on your PRIVATE PATIO. This unit also features NEW CARPET, so all you have to do is move in! Schedule your showing today, before this one is gone! HOA covers the exterior painting, roof replacement, landscaping, amenities, and maintenance of common areas.
Location
State FL
County Hillsborough
Community Buckhorn Creek Unit 2
Zoning PD
Interior
Interior Features Ceiling Fans(s), Eat-in Kitchen, Living Room/Dining Room Combo, Open Floorplan, Thermostat
Heating Central
Cooling Central Air
Flooring Carpet, Ceramic Tile, Wood
Fireplace false
Appliance Dishwasher, Microwave, Range, Refrigerator
Exterior
Exterior Feature Fence, Sidewalk, Sliding Doors
Garage Assigned, Covered, Guest
Community Features Pool, Sidewalks, Tennis Courts
Utilities Available BB/HS Internet Available, Cable Available, Electricity Connected, Sewer Connected, Water Connected
Waterfront false
View Trees/Woods
Roof Type Shingle
Porch Patio
Parking Type Assigned, Covered, Guest
Garage false
Private Pool No
Building
Entry Level One
Foundation Slab
Lot Size Range Up to 10,889 Sq. Ft.
Sewer Public Sewer
Water Public
Structure Type Concrete,Stucco
New Construction false
Construction Status No Contingency
Schools
Elementary Schools Kingswood-Hb
Middle Schools Rodgers-Hb
High Schools Riverview-Hb
Others
Pets Allowed Yes
HOA Fee Include Maintenance Structure,Maintenance Grounds,Pool
Senior Community No
Ownership Fee Simple
Monthly Total Fees $220
Acceptable Financing Cash, Conventional, FHA, VA Loan
Membership Fee Required Required
Listing Terms Cash, Conventional, FHA, VA Loan
Special Listing Condition None
Read Less

© 2024 My Florida Regional MLS DBA Stellar MLS. All Rights Reserved.
Bought with FLORIDA EXECUTIVE REALTY
Learn More About LPT Realty





