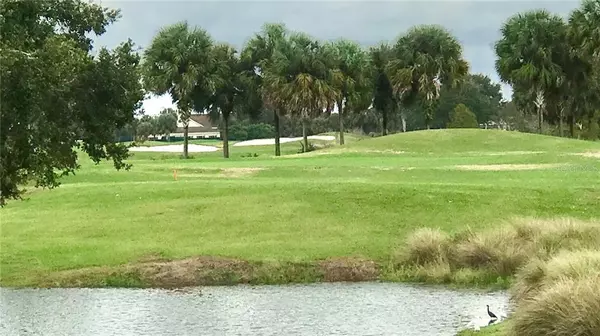For more information regarding the value of a property, please contact us for a free consultation.
2795 CHURCHILL DOWNS The Villages, FL 32162
Want to know what your home might be worth? Contact us for a FREE valuation!

Our team is ready to help you sell your home for the highest possible price ASAP
Key Details
Sold Price $495,000
Property Type Single Family Home
Sub Type Single Family Residence
Listing Status Sold
Purchase Type For Sale
Square Footage 1,978 sqft
Price per Sqft $250
Subdivision The Villages Of Sumter
MLS Listing ID V4912807
Sold Date 03/17/21
Bedrooms 3
Full Baths 2
HOA Y/N No
Year Built 2005
Annual Tax Amount $2,847
Lot Size 10,018 Sqft
Acres 0.23
Property Description
HERE'S YOUR SWEET SPOT! NEW PRICE! STUNNING NEW LOOK! COME SEE THE VALUE, QUALITY, & COMFORT IN THIS PRISTINE GOLF FRONT HOME, GOLF CART GARAGE. WATER & PANORAMIC GOLF VIEWS of entire "7th Hole of Churchill Greens"/Belvedere. OVERSIZED LOT extra privacy/only 1 home next door, room for a pool, attractive landscaping, PERK:Golf Cart Path is on other side (not directly behind). This amazing Expanded Camilla/Gardenia Designer home has been FRESHLY PAINTED neutral throughout, HIGH VAULTED CEILINGS, Hand Troweled Walls & Ceilings, Crown Molding, plus SPLIT BEDROOMS that add privacy for you & your guests. Nice Extras: Smooth Cultured Marble Window Sills throughout & EXTRA INSULATION adding comfort all year & lower bills. Bright & Cheery KITCHEN features special lighting: Recessed, Over & Under cabinets, CORIAN COUNTERTOPS, PureWhite Cabinets, Double Pull Out Drawers, Pantry w/pull outs, GAS Stainless Steel Stove w/Grill & Double Ovens, French Door Style Refrigerator with Cool Drawer, Ice Maker, & Filtered Water, Custom Ceiling Fans. EXTENDED BREAKFAST NOOK w/built-in, custom cabinet, PLANTATION SHUTTERS, Transom Accent Window, & Wainscot (also the kitchen bar area). The open concept LIVING ROOM is perfect to enjoy & relax watching your favorite shows, reading, or just relaxing. The DINING ROOM has a convenient custom built-in buffet cabinet with a beautiful granite top. Expanded INTERIOR LANAI (extra 280 sf to base 1,978 sf) with sliding acrylic tinted windows, solar shades, custom ceiling fans, & Climate Controlled w/central vents. DREAMY MASTER BEDROOM EN-SUITE features, Contoured Laminate & Tiled Floors, 2 Walk-in Closets, Pocket Doors, Cultured Marble Double Vanities, Large Linen Closet, ROMAN SHOWER (walk-in) w/Transom Window, & SKYLIGHT/SOLAR TUBE, lets in natural light. You will notice the GUEST BEDROOMS feature large, double door, deep closets w/custom shelves, mounted TVs, Ceiling Fans; Front Bedroom upgrades: Gorgeous Hardwood Floor, Transom Accent Window, PLANTATION SHUTTERS, & Custom Built-in Cabinet. INDOOR LAUNDRY ROOM also has built in cabinets, SKYLIGHT/SOLAR TUBE, counter, file cabinets, & upgraded Stackable Washer & Dryer (included). NICE OVERSIZED GARAGE (584 sf) with Sliding Screen Doors for the cool breezy days, HVAC Utility Closet, large floored attic for additional storage, attic trusses, Majic Stairs, and hobby/work area. BEAUTIFUL SUNSET VIEWS from your OVERSIZED MANSARD BIRDCAGE (20x36) delightful outdoor fun & relax in your own SPA/HOT TUB. WELL MAINTAINED HOME, HIGHLIGHTS: GAS HOT WATER Commercial Grade (2017); AC/HEAT "Carrier" HVAC 3.5 ton, 16 seer (Dec/2016); Special ATTIC MOTORIZED STAIRS WITH HANDRAILS by "Majic Stairs" (2017); KITCHEN GARBAGE DISPOSAL, quiet (2017); NEW BIRDCAGE SCREENS (2020), PROFESSIONALLY PAINTED WITH SHERWIN WILLIAMS PAINT, ONLY THE BEST! (NOV. 2020), Neutral Color throughout, & garage floor/walls (2020), decorative driveway, walkway, shutters and door trims (2020). 30 year Architectural Shingles. Double Pane Windows. You will be so delighted with everything this home has to offer, plus the Everyday Conveniences to Championship & Executive Golf Courses, Dining, Rec.Centers, Pools, Tennis, Sumter Landing, Shopping, Southern Trace Plaza. HOME WARRANTY included, your choice, Value up to $500! PLUS: Termite Bond, & HVAC Warranty both Transferable. BE A WINNER, MAKE THIS MAGNIFICENT HOME YOURS TODAY! SELLER IS MOTIVATED, CAN CLOSE QUICKLY. LIVE IN PARADISE! Schedule Your Private Tour Now.
Location
State FL
County Sumter
Community The Villages Of Sumter
Zoning RESI
Rooms
Other Rooms Attic, Breakfast Room Separate, Florida Room, Great Room, Inside Utility
Interior
Interior Features Built-in Features, Ceiling Fans(s), Crown Molding, Eat-in Kitchen, High Ceilings, Open Floorplan, Other, Skylight(s), Solid Surface Counters, Split Bedroom, Thermostat, Vaulted Ceiling(s), Walk-In Closet(s), Window Treatments
Heating Central, Electric, Natural Gas
Cooling Central Air, Humidity Control
Flooring Carpet, Ceramic Tile, Tile, Wood
Furnishings Partially
Fireplace false
Appliance Convection Oven, Dishwasher, Disposal, Dryer, Gas Water Heater, Microwave, Refrigerator, Washer
Laundry Inside, Laundry Room
Exterior
Exterior Feature French Doors, Irrigation System, Lighting, Other, Rain Gutters, Sidewalk, Sliding Doors
Garage Driveway, Garage Door Opener, Golf Cart Garage, Golf Cart Parking, Ground Level, Oversized
Garage Spaces 2.0
Community Features Deed Restrictions, Fishing, Fitness Center, Gated, Golf Carts OK, Golf, Park, Playground, Pool, Racquetball, Sidewalks, Special Community Restrictions, Tennis Courts, Wheelchair Access
Utilities Available Cable Connected, Electricity Connected, Natural Gas Connected, Phone Available, Public, Sewer Connected, Street Lights, Underground Utilities, Water Connected
Amenities Available Clubhouse, Fitness Center, Gated, Golf Course, Handicap Modified, Optional Additional Fees, Other, Park, Pickleball Court(s), Playground, Pool, Racquetball, Recreation Facilities, Security, Shuffleboard Court, Tennis Court(s), Trail(s), Vehicle Restrictions, Wheelchair Access
Waterfront false
View Y/N 1
View Golf Course, Water
Roof Type Shingle
Porch Enclosed, Other, Patio, Screened
Attached Garage true
Garage true
Private Pool No
Building
Lot Description On Golf Course, Oversized Lot
Entry Level One
Foundation Slab
Lot Size Range 0 to less than 1/4
Sewer Public Sewer
Water Public
Architectural Style Custom
Structure Type Vinyl Siding,Wood Frame
New Construction false
Others
Pets Allowed Number Limit, Yes
HOA Fee Include 24-Hour Guard,Pool,Maintenance Grounds,Pool,Recreational Facilities,Security
Senior Community Yes
Ownership Fee Simple
Acceptable Financing Cash, Conventional, VA Loan
Listing Terms Cash, Conventional, VA Loan
Num of Pet 2
Special Listing Condition None
Read Less

© 2024 My Florida Regional MLS DBA Stellar MLS. All Rights Reserved.
Bought with REALTY EXECUTIVES IN THE VILLA
Learn More About LPT Realty





