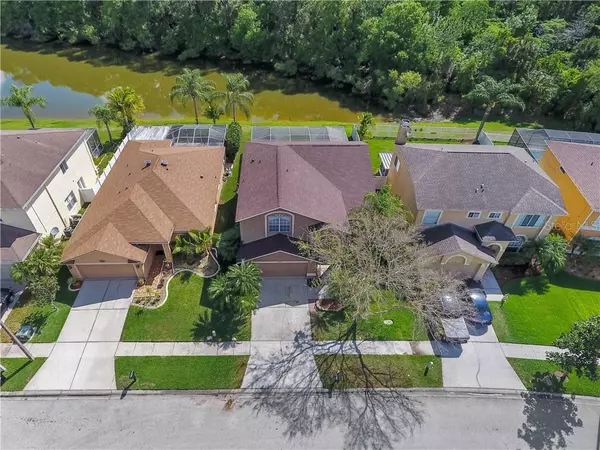For more information regarding the value of a property, please contact us for a free consultation.
27540 BREAKERS DR Wesley Chapel, FL 33544
Want to know what your home might be worth? Contact us for a FREE valuation!

Our team is ready to help you sell your home for the highest possible price ASAP
Key Details
Sold Price $285,000
Property Type Single Family Home
Sub Type Single Family Residence
Listing Status Sold
Purchase Type For Sale
Square Footage 2,342 sqft
Price per Sqft $121
Subdivision Northwood
MLS Listing ID T3233342
Sold Date 05/01/20
Bedrooms 3
Full Baths 2
Half Baths 1
Construction Status Appraisal,Financing,Inspections
HOA Fees $13/ann
HOA Y/N Yes
Year Built 1999
Annual Tax Amount $4,701
Lot Size 5,662 Sqft
Acres 0.13
Lot Dimensions 50 x 111
Property Description
Welcome to your new home. Open the freshly painted front door into the living room and take in the soaring view of the high ceiling and open loft that pours sunlight into the living room. The next step is to the large dining room where your massive dining room table will find a home and you can take in the view out the window of the large pool and spa overlooking the beautiful pond and conservation. The oversized screened lanai provides lots of entertaining space and is accessed from the family room which is open to the kitchen. Enjoy your morning coffee or tea at the dinette overlooking the gorgeous view of the pool/spa and pond/conservation. Travel upstairs to all of the bedrooms and that open loft which would make a great office or playroom for the young ones or a game room for the older ones. The master bedroom features a walk-in closet and large en-suite bath with shower, separate tub and dual sinks. March brought many changes to this home – a new roof, replacement of all carpeting in bedrooms, loft and hallway upstairs, interior completely repainted, new vinyl in laundry, half bath, and 2nd bathroom, epoxy flooring in garage, and new cool deck coating on pool deck – all for your easy move-in experience. This home has easy access to the 56/I-75 interstate exchange along with all the growth in shopping, restaurants and entertainment. Pasco-Hernando State College and USF are within 10-20 minutes. Close to the Advent Health-Wesley Chapel Hospital. Be a part of all the buzz in Wesley Chapel.
Location
State FL
County Pasco
Community Northwood
Zoning MPUD
Rooms
Other Rooms Family Room, Inside Utility, Loft
Interior
Interior Features Ceiling Fans(s), Eat-in Kitchen, High Ceilings, Kitchen/Family Room Combo, Living Room/Dining Room Combo, Walk-In Closet(s)
Heating Electric, Heat Pump
Cooling Central Air
Flooring Carpet, Ceramic Tile, Laminate, Vinyl
Furnishings Unfurnished
Fireplace false
Appliance Dishwasher, Disposal, Range, Refrigerator
Laundry Inside, Laundry Room
Exterior
Exterior Feature Irrigation System, Sidewalk, Sliding Doors
Garage Driveway, Garage Door Opener
Garage Spaces 2.0
Pool Gunite, In Ground, Screen Enclosure
Community Features Association Recreation - Owned, Deed Restrictions, Playground, Sidewalks, Tennis Courts
Utilities Available Cable Available
Amenities Available Basketball Court, Playground, Pool, Tennis Court(s)
Waterfront true
Waterfront Description Pond
View Y/N 1
View Water
Roof Type Shingle
Porch Screened
Parking Type Driveway, Garage Door Opener
Attached Garage true
Garage true
Private Pool Yes
Building
Lot Description Conservation Area, In County, Sidewalk, Paved
Entry Level Two
Foundation Slab
Lot Size Range Up to 10,889 Sq. Ft.
Sewer Public Sewer
Water Public
Architectural Style Contemporary
Structure Type Block,Stucco
New Construction false
Construction Status Appraisal,Financing,Inspections
Schools
Elementary Schools Denham Oaks Elementary-Po
Middle Schools John Long Middle-Po
High Schools Wiregrass Ranch High-Po
Others
Pets Allowed Yes
Senior Community No
Ownership Fee Simple
Monthly Total Fees $13
Acceptable Financing Cash, Conventional, FHA, VA Loan
Membership Fee Required Required
Listing Terms Cash, Conventional, FHA, VA Loan
Special Listing Condition None
Read Less

© 2024 My Florida Regional MLS DBA Stellar MLS. All Rights Reserved.
Bought with FUTURE HOME REALTY INC
Learn More About LPT Realty





