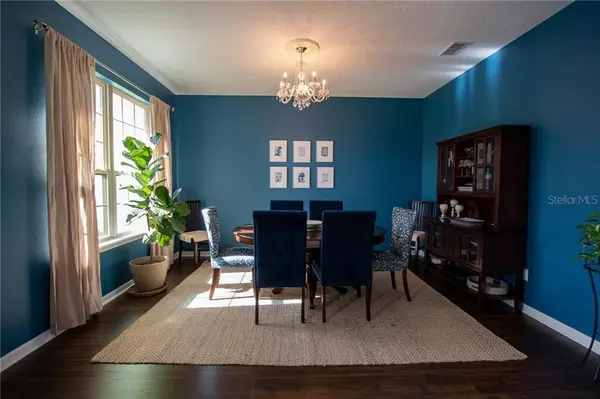For more information regarding the value of a property, please contact us for a free consultation.
15206 HERON HIDEAWAY CIR Winter Garden, FL 34787
Want to know what your home might be worth? Contact us for a FREE valuation!

Our team is ready to help you sell your home for the highest possible price ASAP
Key Details
Sold Price $580,000
Property Type Single Family Home
Sub Type Single Family Residence
Listing Status Sold
Purchase Type For Sale
Square Footage 4,693 sqft
Price per Sqft $123
Subdivision Johns Lake Pointe A & S
MLS Listing ID O5852991
Sold Date 06/12/20
Bedrooms 7
Full Baths 4
Construction Status Other Contract Contingencies
HOA Fees $116/qua
HOA Y/N Yes
Year Built 2012
Annual Tax Amount $8,488
Lot Size 0.300 Acres
Acres 0.3
Property Description
What a gorgeous home to be Quarantined in! Prepare to be "wowed" from the moment you enter this Beautiful custom home on a premium Conservation lot. With 7 bedrooms, and a split floor plan, this home has plenty of space for everyone. The details everywhere are so well thought out and executed that you don't have to do a thing! Just move right in! From the gorgeous dark wood floors, to the soft painted walls, and pretty light fixtures, not a detail was left out. The Formal areas are bright and flooded with natural sunlight. The kitchen, with eat in space, opens to the family room that flows out to the large screened in paver lanai, with it's sparkling pool and water bowls. The privacy of the backyard is perfectly framed by the peaceful conservation views. The kitchen is a delight with stone counters, large walk in pantry and gas range. In addition to the master bedroom downstairs there is a guest bedroom and bath. The master closet is huge and has plenty of space to share. Upstairs you will find a large living area/loft with a small kitchen/bar area that could double as a playroom or another living room. A second laundry room upstairs completes the wish list. 5 more bedrooms in a split plan complete the upstairs with 2 full bathrooms . All secondary bathrooms offer double sinks and granite counter tops. The upstairs theater room offers a quiet place away from the hustle and bustle of the home. From upstairs the views are even more spectacular. Add to all of this a 3 car garage and energy efficient building, allowing for a low monthly power bill - what more could you ask for? Centrally located in fast growing Winter Garden, the location of this wonderful community gives you quick access to FL Turnpike, SR408 and SR429. Minutes away from Downtown Winter Garden as well as Fowler's Grove shopping and dining , you will not find a better location. As if all this is not enough already this wonderful home is of course zoned for excellent schools.
Location
State FL
County Orange
Community Johns Lake Pointe A & S
Zoning PUD
Interior
Interior Features Ceiling Fans(s), High Ceilings, Kitchen/Family Room Combo, Stone Counters
Heating Central
Cooling Central Air, Zoned
Flooring Tile, Wood
Fireplace false
Appliance Dishwasher, Disposal, Electric Water Heater, Microwave, Range
Exterior
Exterior Feature Fence, French Doors, Irrigation System
Garage Driveway, Garage Door Opener, Oversized, Tandem
Garage Spaces 3.0
Pool Child Safety Fence, Gunite, In Ground, Screen Enclosure
Community Features Deed Restrictions, Playground, Pool, Sidewalks
Utilities Available Cable Connected, Electricity Connected, Street Lights
Amenities Available Playground, Pool
Waterfront false
Roof Type Shingle
Parking Type Driveway, Garage Door Opener, Oversized, Tandem
Attached Garage true
Garage true
Private Pool Yes
Building
Story 2
Entry Level Two
Foundation Slab
Lot Size Range 1/4 Acre to 21779 Sq. Ft.
Sewer Public Sewer
Water Public
Structure Type Block,Stone,Stucco
New Construction false
Construction Status Other Contract Contingencies
Schools
Elementary Schools Sunridge Elementary
Middle Schools Sunridge Middle
High Schools West Orange High
Others
Pets Allowed Breed Restrictions
Senior Community No
Ownership Fee Simple
Monthly Total Fees $116
Acceptable Financing Cash, Conventional, VA Loan
Membership Fee Required Required
Listing Terms Cash, Conventional, VA Loan
Special Listing Condition None
Read Less

© 2024 My Florida Regional MLS DBA Stellar MLS. All Rights Reserved.
Bought with COLDWELL BANKER REALTY
Learn More About LPT Realty





