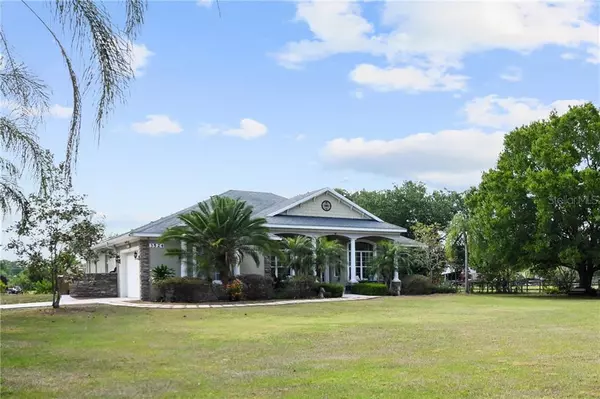For more information regarding the value of a property, please contact us for a free consultation.
3524 KAISER AVE Saint Cloud, FL 34772
Want to know what your home might be worth? Contact us for a FREE valuation!

Our team is ready to help you sell your home for the highest possible price ASAP
Key Details
Sold Price $425,000
Property Type Single Family Home
Sub Type Single Family Residence
Listing Status Sold
Purchase Type For Sale
Square Footage 2,531 sqft
Price per Sqft $167
Subdivision St Cloud Manor Estates
MLS Listing ID O5856433
Sold Date 07/31/20
Bedrooms 4
Full Baths 3
Construction Status Appraisal,Financing,Inspections
HOA Y/N No
Year Built 2006
Annual Tax Amount $2,769
Lot Size 2.330 Acres
Acres 2.33
Lot Dimensions 165x615x165x615
Property Description
Bring the horses! This custom built home situated on a 2.33 acre lot is sure to please all. The home features four bedrooms, three baths, a formal dining room, formal living room, family room, eat in kitchen, 16 x 24 luxurious master suite and a large lanai. The home is a 3 way split to offer privacy to your guest with their own corner of the home, a bed and bath with private entrance onto the lanai. The kitchen features custom built cabinets with some glass panels, plate rack, built in desk, 42 “ cabinets, crown and lower molding with under counter lighting, new oven with dehydrator and convection features, breakfast bar, closet pantry, and breakfast nook. The master bathroom features dual sinks, a large garden tub with jets and a separate walk in shower. The Master suite offers 2 walk in closets, a trey ceiling that was custom painted and access to the lanai. The home features extensive trim work starting with all the crown molding, 5 ¼’ and 71/4’ baseboards, chair rails, shadow box, different décor on all ceilings and rounded corners. The flooring is Ultimate Luxury Vinyl, and 18” ceramic tile with carpet in 3 guest bedrooms. The family room features surround sound and lovely trim and stonework.
The Lanai measures 26 X 14 and has a built in bar. The property is high and dry with no issues during the past hurricanes, a pond in front of the property, electric gated entry, fenced down both sides and thick berm and landscaping at the back, 2 entrances, one off of Kaiser Ave and one off of Imperial Ave at the back of the property. On the property you will find Loquat trees (2) a Guava tree, Hamilton Juicing Orange tree, grafting orange tree, Red Naval orange tree, Honey bell Tangelo tree, Meyer Lemon tree, Key Lime tree, Ruby Red Grapefruit tree, Avocado tree, Mango tree, many pineapple plants, peach tree. Trees that are not producing yet include Florida pear, Newport plumb and an olive tree. Allamanda trees boarder the property along the fence lines, there is also Jasmine, Bougainvillea, and California Jasmine. The seller set up the rain gutters to capture the rainwater on 2 sides of the home. Last but not least a chicken coop and outdoor planter boxes for fruits and vegetables. Water is available at the back and center of the property.
Location
State FL
County Osceola
Community St Cloud Manor Estates
Zoning OA2M
Rooms
Other Rooms Family Room, Formal Dining Room Separate, Formal Living Room Separate, Inside Utility
Interior
Interior Features Attic Ventilator, Cathedral Ceiling(s), Ceiling Fans(s), Coffered Ceiling(s), Crown Molding, Eat-in Kitchen, High Ceilings, Kitchen/Family Room Combo, Open Floorplan, Solid Wood Cabinets, Split Bedroom, Tray Ceiling(s), Vaulted Ceiling(s), Walk-In Closet(s), Window Treatments
Heating Central
Cooling Central Air
Flooring Carpet, Ceramic Tile, Vinyl
Furnishings Unfurnished
Fireplace false
Appliance Convection Oven, Dishwasher, Disposal, Electric Water Heater, Microwave, Refrigerator, Water Softener
Laundry Inside, Laundry Room
Exterior
Exterior Feature Fence, Lighting, Rain Barrel/Cistern(s), Rain Gutters, Sidewalk, Sliding Doors
Garage Garage Door Opener, Garage Faces Side
Garage Spaces 2.0
Fence Wire
Utilities Available BB/HS Internet Available, Cable Available, Cable Connected, Electricity Connected
Waterfront false
View Y/N 1
Water Access 1
Water Access Desc Pond
View Garden
Roof Type Shingle
Porch Covered, Porch, Rear Porch
Parking Type Garage Door Opener, Garage Faces Side
Attached Garage true
Garage true
Private Pool No
Building
Lot Description In County, Level, Oversized Lot, Pasture, Sidewalk, Paved, Zoned for Horses
Entry Level One
Foundation Slab
Lot Size Range Two + to Five Acres
Sewer Septic Tank
Water Well
Architectural Style Contemporary
Structure Type Block,Stucco
New Construction false
Construction Status Appraisal,Financing,Inspections
Others
Pets Allowed Yes
Senior Community No
Ownership Fee Simple
Acceptable Financing Cash, Conventional, VA Loan
Listing Terms Cash, Conventional, VA Loan
Special Listing Condition None
Read Less

© 2024 My Florida Regional MLS DBA Stellar MLS. All Rights Reserved.
Bought with KELLER WILLIAMS LEGACY REALTY
Learn More About LPT Realty





