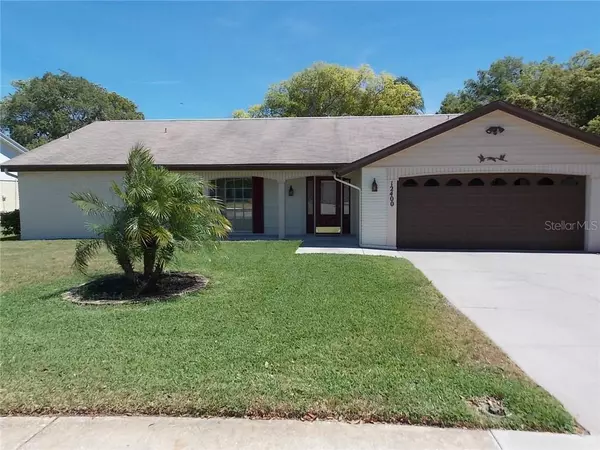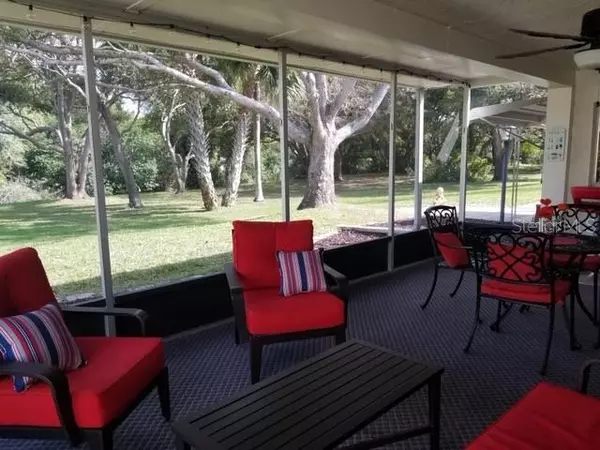For more information regarding the value of a property, please contact us for a free consultation.
12400 COBBLESTONE DR Hudson, FL 34667
Want to know what your home might be worth? Contact us for a FREE valuation!

Our team is ready to help you sell your home for the highest possible price ASAP
Key Details
Sold Price $172,000
Property Type Single Family Home
Sub Type Single Family Residence
Listing Status Sold
Purchase Type For Sale
Square Footage 1,519 sqft
Price per Sqft $113
Subdivision Beacon Woods Village
MLS Listing ID W7822120
Sold Date 07/06/20
Bedrooms 2
Full Baths 2
HOA Fees $24/ann
HOA Y/N Yes
Year Built 1972
Annual Tax Amount $1,776
Lot Size 0.450 Acres
Acres 0.45
Property Description
Please view this home's Virtual Tour: https://rem.ax/2wTmHAE. Very low HOA FEE $288/year in the well known Beacon Woods Golf community. This beautiful 2 bedroom, 2 bath, 2 car garage home on an oversized lot. Offering a tranquil waterview. this home offers incredible natural light with it's 3 patio doors overlooking the scenic park like yard and bird sanctuary. You will love relaxing in your private large screen porch with no rear neighbors you will feel very much at peace. This split bedroom floor plan has spacious rooms with new engineer wood looking tile throughout, living room dining room combo, granite kitchen counter tops and solid wood cabinets with newer stainless steel kitchen appliances, overlooking family room.Inside laundry room, 2019 AC unit. Crown molding in all the right places. Sprinkler is on a well which is a great money saver. Furniture negotiable.This well known community of Beacon Woods offers heated pool 7 days a weeks, golf course, clubhouse, tennis & basketball courts, playground and more. Close to all shopping, schools, and area beaches, 45 minutes to Tampa airport.
Location
State FL
County Pasco
Community Beacon Woods Village
Zoning OPUD
Rooms
Other Rooms Attic, Family Room, Florida Room, Inside Utility
Interior
Interior Features Ceiling Fans(s), Living Room/Dining Room Combo, Split Bedroom, Walk-In Closet(s)
Heating Central, Electric
Cooling Central Air, Humidity Control
Flooring Hardwood, Laminate, Tile
Fireplace false
Appliance Dishwasher, Disposal, Dryer, Electric Water Heater, Microwave, Range, Range Hood, Refrigerator, Washer
Laundry Inside, Laundry Room
Exterior
Exterior Feature Irrigation System, Rain Gutters, Sliding Doors
Garage Driveway, Oversized
Garage Spaces 2.0
Community Features Association Recreation - Owned, Deed Restrictions, Golf, Playground, Pool, Tennis Courts
Utilities Available Cable Available, Sewer Connected, Sprinkler Well, Street Lights
Amenities Available Playground, Pool, Recreation Facilities, Shuffleboard Court, Tennis Court(s)
Waterfront false
View Y/N 1
Water Access 1
Water Access Desc Creek
View Water
Roof Type Shingle
Porch Patio, Porch, Rear Porch, Screened
Parking Type Driveway, Oversized
Attached Garage true
Garage true
Private Pool No
Building
Lot Description In County, Oversized Lot, Sidewalk, Paved, Unincorporated
Entry Level One
Foundation Slab
Lot Size Range 1/4 Acre to 21779 Sq. Ft.
Sewer Public Sewer
Water Public
Architectural Style Contemporary
Structure Type Block,Concrete,Stucco
New Construction false
Others
Pets Allowed Yes
HOA Fee Include Pool,Recreational Facilities
Senior Community No
Ownership Fee Simple
Monthly Total Fees $24
Acceptable Financing Cash, Conventional, FHA, VA Loan
Membership Fee Required Required
Listing Terms Cash, Conventional, FHA, VA Loan
Special Listing Condition None
Read Less

© 2024 My Florida Regional MLS DBA Stellar MLS. All Rights Reserved.
Bought with MEDWAY REALTY
Learn More About LPT Realty





