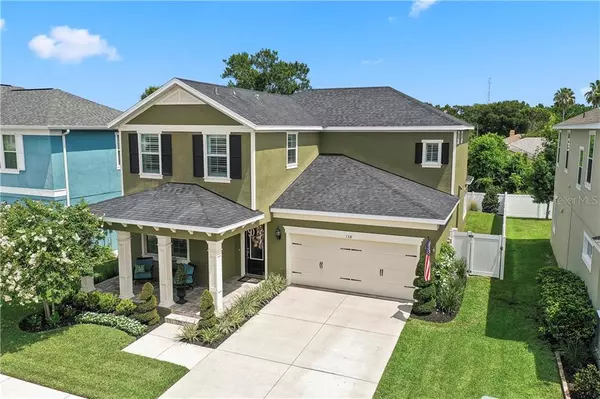For more information regarding the value of a property, please contact us for a free consultation.
138 PHILIPPE GRAND CT Safety Harbor, FL 34695
Want to know what your home might be worth? Contact us for a FREE valuation!

Our team is ready to help you sell your home for the highest possible price ASAP
Key Details
Sold Price $515,000
Property Type Single Family Home
Sub Type Single Family Residence
Listing Status Sold
Purchase Type For Sale
Square Footage 2,844 sqft
Price per Sqft $181
Subdivision Philippe Oaks Of Safety Harbor
MLS Listing ID T3253667
Sold Date 08/31/20
Bedrooms 4
Full Baths 3
Construction Status Appraisal,Financing,Inspections
HOA Fees $105/mo
HOA Y/N Yes
Year Built 2016
Lot Size 6,098 Sqft
Acres 0.14
Lot Dimensions 55x110
Property Description
This 4 bedroom, 3 bath home was built in 2016 has been meticulously cared for by the original owners and built to their exact specifications. No detail was overlooked during the construction and every option was taken advantage of. This home is pre-wired for surround sound and the ac is WiFi-enabled. The kitchen island has been extended, there is a built-in microwave drawer and best of all, the home has a custom wine bar with a wine fridge! The walk-in pantry is extra large and takes advantage of the space under the stairs. The kitchen has beautiful on-trend quartz countertops, oversized pendant lights and the frosting on the cake is the eye-catching grey tile backsplash. There is ample room in the kitchen for an eat-in table and windows in each corner, as well as sliders leading to the lanai, allow tons of natural light into the kitchen making it light and bright. Stunning Carrera Marble Stacked Stone was imported for the custom wall surrounding the fireplace and was just recently installed In addition to the many windows throughout the first floor, there are triple sliders leading to the screened-in lanai. Crown molding highlights the architectural details throughout the downstairs and the crown molding also highlights the coffered ceiling in the Formal Dining room. Even the soffits have electrical outlets for Holiday lights, the garage has hanging shelves and the attic has pull-down stairs for easy access to the extra flooring that was added for storage. The first floor has easy care wood look tile throughout and the front porch and screened-in back lanai have pavers. Two fans on the lanai make this the perfect outdoor seating area. The back yard is plenty big, fully fenced, and can easily fit a pool. Every window has custom shutters and many have custom window treatments. The secondary bedroom located downstairs has a pocket door leading to the full bathroom that makes a perfect spot for guests. The owner's suite is huge and there are 3 walk-in closets! The home includes natural gas with access to the dryer, fireplace, stove, and a tankless water heater for energy savings. Philippe Oaks of Safety Harbor is a small boutique community of just 21 homes all built within the last 3 -4 years and the pride of ownership shows. The location is fantastic as it is close to historic downtown Safety Harbor, all of the restaurants in Oldsmar, and just a short drive to everything that downtown Tampa has to offer. All of the schools are good and the elementary school is "A" rated. Please click on Virtual Tour Link 1 so that you can virtually tour the home as if you are in it.
Location
State FL
County Pinellas
Community Philippe Oaks Of Safety Harbor
Rooms
Other Rooms Attic, Formal Dining Room Separate, Great Room, Inside Utility
Interior
Interior Features Built-in Features, Ceiling Fans(s), Coffered Ceiling(s), Crown Molding, Dry Bar, Eat-in Kitchen, High Ceilings, Solid Surface Counters, Tray Ceiling(s), Walk-In Closet(s), Window Treatments
Heating Electric
Cooling Central Air
Flooring Carpet, Ceramic Tile
Fireplaces Type Gas, Family Room
Furnishings Unfurnished
Fireplace true
Appliance Built-In Oven, Dishwasher, Disposal, Gas Water Heater, Microwave, Refrigerator, Tankless Water Heater, Wine Refrigerator
Laundry Inside, Laundry Room, Upper Level
Exterior
Exterior Feature Fence, Hurricane Shutters, Irrigation System, Sidewalk, Sliding Doors
Garage Driveway, Garage Door Opener
Garage Spaces 2.0
Fence Vinyl
Community Features Deed Restrictions, Sidewalks
Utilities Available Cable Available, Electricity Connected, Natural Gas Available, Natural Gas Connected, Public, Sewer Available, Sewer Connected, Street Lights, Water Available, Water Connected
Waterfront false
Roof Type Shingle
Porch Covered, Front Porch, Rear Porch, Screened
Attached Garage true
Garage true
Private Pool No
Building
Lot Description Sidewalk, Paved
Story 2
Entry Level Two
Foundation Slab
Lot Size Range Up to 10,889 Sq. Ft.
Builder Name Pioneer Homes
Sewer Public Sewer
Water Public
Architectural Style Craftsman
Structure Type Block,Stucco
New Construction false
Construction Status Appraisal,Financing,Inspections
Schools
Elementary Schools Leila G Davis Elementary-Pn
Middle Schools Safety Harbor Middle-Pn
High Schools Countryside High-Pn
Others
Pets Allowed Yes
HOA Fee Include Maintenance Grounds
Senior Community No
Ownership Fee Simple
Monthly Total Fees $105
Acceptable Financing Cash, Conventional, FHA, VA Loan
Membership Fee Required Required
Listing Terms Cash, Conventional, FHA, VA Loan
Num of Pet 2
Special Listing Condition None
Read Less

© 2024 My Florida Regional MLS DBA Stellar MLS. All Rights Reserved.
Bought with LIPPLY REAL ESTATE
Learn More About LPT Realty





