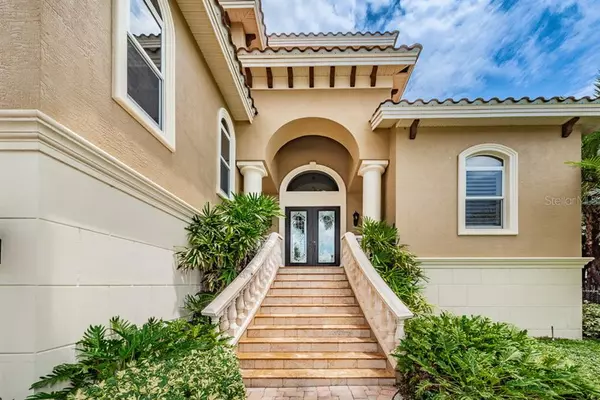For more information regarding the value of a property, please contact us for a free consultation.
2000 MASSACHUSETTS AVE NE St Petersburg, FL 33703
Want to know what your home might be worth? Contact us for a FREE valuation!

Our team is ready to help you sell your home for the highest possible price ASAP
Key Details
Sold Price $1,299,000
Property Type Single Family Home
Sub Type Single Family Residence
Listing Status Sold
Purchase Type For Sale
Square Footage 3,202 sqft
Price per Sqft $405
Subdivision Venetian Isles
MLS Listing ID U8090286
Sold Date 11/16/20
Bedrooms 3
Full Baths 2
Half Baths 1
Construction Status Financing,Inspections
HOA Fees $6/ann
HOA Y/N Yes
Year Built 2008
Annual Tax Amount $12,112
Lot Size 9,147 Sqft
Acres 0.21
Lot Dimensions 69x117
Property Description
LOCATED NEAR HIGHLY-RATED SCHOOLS IN ONE OF THE BAY AREA’S PREMIER BOATING COMMUNITIES, THIS BEAUTIFUL AND ELEGANT 5273 TOTAL SQFT WATERFRONT RESIDENCE OFFERS GORGEOUS FINISHES THRU-OUT! A fine brick paver drive, thick & lush landscaping, a superb travertine/cast stone staircase and a wonderful double door entry introduce you to a luxurious home with stately columns, tall ceilings, exquisite woodworking and magnificent marble/wood flooring. Fabulous combination living room/dining room opens to a wide and richly-finished covered balcony overlooking the swimming pool deck and waterfront. The sumptuous kitchen boasts thick Ogee edge granite counters with appealing stone backsplash, splendid custom cabinetry, stainless steel appliances and a multi-level breakfast bar. The large theater room, capable of seating 7 - 8 adults, is both remarkable and lavish in its appointments. The upstairs owner’s wing offers an impressive executive office with custom wood built-ins and ogee edge granite surfaces, and a resplendent owner’s suite with grand bedroom, large walk-in closet with closet system and a spacious waterfront sitting area that opens to a private balcony overlooking the waterway. Opulent master bath enjoys a dazzling all-travertine marble shower, dual custom wood/granite vanities with dedicated cosmetics area and a posh soaking tub expertly encased in granite/wood. Entry foyer transitions to a magical backyard paradise with thick and exotic subtropical vegetation, a terrific travertine paver pool deck, a stunning free-form Pebbletec pool with stone waterfalls and a boat dock with a 20,000 lb. boat lift. Lower level fitness area opens to a sizable covered lounging deck with built-in travertine and stainless steel gas cooking center. Numerous features and amenities include a sizable laundry with extensive storage/counter space, tankless gas water heating, 3 separate surround sound systems, cooling misting fans in lower deck area. Don’t miss this exceptional and spacious waterfront luxury value!
Location
State FL
County Pinellas
Community Venetian Isles
Zoning SFR
Direction NE
Rooms
Other Rooms Den/Library/Office, Family Room, Inside Utility, Media Room
Interior
Interior Features Built-in Features, Cathedral Ceiling(s), Ceiling Fans(s), Crown Molding, Dry Bar, Eat-in Kitchen, High Ceilings, Kitchen/Family Room Combo, Open Floorplan, Solid Surface Counters, Solid Wood Cabinets, Split Bedroom, Stone Counters, Tray Ceiling(s), Walk-In Closet(s), Window Treatments
Heating Central, Electric, Zoned
Cooling Central Air, Zoned
Flooring Carpet, Hardwood, Marble, Travertine
Fireplaces Type Electric, Family Room
Fireplace true
Appliance Convection Oven, Dishwasher, Disposal, Dryer, Exhaust Fan, Gas Water Heater, Microwave, Range, Refrigerator, Tankless Water Heater, Washer, Water Filtration System, Water Softener, Wine Refrigerator
Laundry Inside, Laundry Room
Exterior
Exterior Feature Balcony, Fence, Irrigation System, Lighting, Outdoor Grill, Outdoor Kitchen, Outdoor Shower, Rain Gutters, Sliding Doors, Storage
Garage Covered, Driveway, Garage Door Opener, On Street, Oversized, Workshop in Garage
Garage Spaces 2.0
Fence Chain Link
Pool Gunite, In Ground, Lighting, Pool Sweep, Salt Water, Tile
Community Features Irrigation-Reclaimed Water, Sidewalks, Water Access, Waterfront
Utilities Available BB/HS Internet Available, Cable Available, Cable Connected, Electricity Available, Electricity Connected, Fire Hydrant, Natural Gas Available, Natural Gas Connected, Phone Available, Public, Sewer Available, Sprinkler Recycled, Street Lights, Underground Utilities, Water Available, Water Connected
Waterfront true
Waterfront Description Canal - Saltwater
View Y/N 1
Water Access 1
Water Access Desc Bay/Harbor,Bayou,Canal - Saltwater,Gulf/Ocean,Gulf/Ocean to Bay,Intracoastal Waterway
View Water
Roof Type Tile
Porch Covered, Deck, Front Porch, Patio, Porch, Rear Porch
Parking Type Covered, Driveway, Garage Door Opener, On Street, Oversized, Workshop in Garage
Attached Garage true
Garage true
Private Pool Yes
Building
Lot Description Corner Lot, Flood Insurance Required, FloodZone, City Limits, In County, Near Public Transit, Sidewalk, Paved
Entry Level Three Or More
Foundation Slab
Lot Size Range 0 to less than 1/4
Sewer Public Sewer
Water Public
Architectural Style Custom, Elevated, Spanish/Mediterranean
Structure Type Block,Stucco,Wood Frame
New Construction false
Construction Status Financing,Inspections
Others
Pets Allowed Yes
Senior Community No
Ownership Fee Simple
Monthly Total Fees $6
Acceptable Financing Cash, Conventional
Membership Fee Required Optional
Listing Terms Cash, Conventional
Special Listing Condition None
Read Less

© 2024 My Florida Regional MLS DBA Stellar MLS. All Rights Reserved.
Bought with TOMLIN, ST CYR & ASSOCIATES LLC
Learn More About LPT Realty





