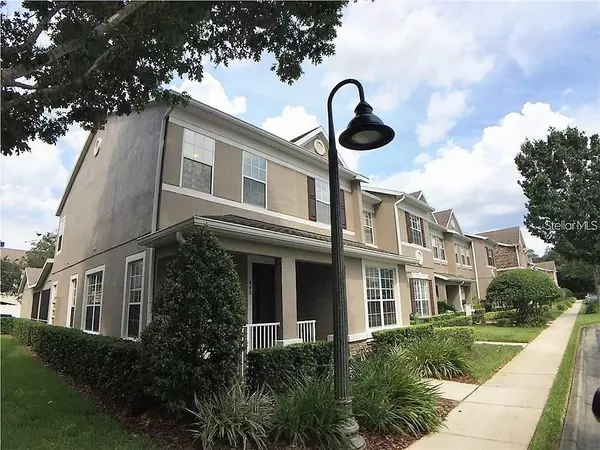For more information regarding the value of a property, please contact us for a free consultation.
449 BLACK KNIGHT WAY Longwood, FL 32779
Want to know what your home might be worth? Contact us for a FREE valuation!

Our team is ready to help you sell your home for the highest possible price ASAP
Key Details
Sold Price $325,000
Property Type Townhouse
Sub Type Townhouse
Listing Status Sold
Purchase Type For Sale
Square Footage 2,192 sqft
Price per Sqft $148
Subdivision Highcroft Pointe Twnhms
MLS Listing ID O5881931
Sold Date 01/06/21
Bedrooms 4
Full Baths 3
HOA Fees $277/mo
HOA Y/N Yes
Year Built 2005
Annual Tax Amount $3,947
Lot Size 2,613 Sqft
Acres 0.06
Lot Dimensions 25X100
Property Description
This is a lovely end unit town home in a great Longwood location minutes from I-4. It's the largest floor plan in this gated community. It has many upgrades like crown molding,stainless steel appliances, and upgraded carpet. It also features an attached 2 car garage, covered patio and brick pavered courtyard. The master has a huge walk in closet and the master bath features his/her sinks and separate garden tub and shower. Three bedrooms are upstairs including the Master, one is down. It has an inside utility room large enough for a full size washer and dryer. There's 8 years left on the builder warranty. Excellent Seminole County school district.
Location
State FL
County Seminole
Community Highcroft Pointe Twnhms
Zoning PUD
Rooms
Other Rooms Inside Utility
Interior
Interior Features Ceiling Fans(s), Crown Molding, Eat-in Kitchen, High Ceilings, Living Room/Dining Room Combo, Master Bedroom Main Floor, Solid Wood Cabinets, Stone Counters, Walk-In Closet(s)
Heating Central
Cooling Central Air
Flooring Ceramic Tile, Laminate
Furnishings Unfurnished
Fireplace false
Appliance Dishwasher, Microwave, Range, Refrigerator
Laundry Inside
Exterior
Exterior Feature Balcony, Irrigation System, Lighting, Rain Gutters, Sidewalk
Garage Alley Access, Garage Door Opener, Garage Faces Rear, Guest, On Street
Garage Spaces 2.0
Community Features Gated
Utilities Available BB/HS Internet Available, Cable Available, Electricity Connected, Public
Amenities Available Gated, Trail(s), Wheelchair Access
Waterfront false
View Park/Greenbelt
Roof Type Shingle
Porch Enclosed, Front Porch, Rear Porch
Parking Type Alley Access, Garage Door Opener, Garage Faces Rear, Guest, On Street
Attached Garage true
Garage true
Private Pool No
Building
Lot Description Sidewalk, Paved, Private
Entry Level Two
Foundation Slab
Lot Size Range 0 to less than 1/4
Sewer Public Sewer
Water Public
Structure Type Block, Stone, Stucco
New Construction false
Schools
Elementary Schools Sabal Point Elementary
Middle Schools Teague Middle
High Schools Lyman High
Others
Pets Allowed Number Limit, Size Limit, Yes
HOA Fee Include Common Area Taxes, Maintenance Structure, Maintenance Grounds, Private Road, Recreational Facilities
Senior Community No
Pet Size Small (16-35 Lbs.)
Ownership Fee Simple
Monthly Total Fees $277
Membership Fee Required Required
Num of Pet 1
Special Listing Condition None
Read Less

© 2024 My Florida Regional MLS DBA Stellar MLS. All Rights Reserved.
Bought with COLLADO REAL ESTATE
Learn More About LPT Realty





