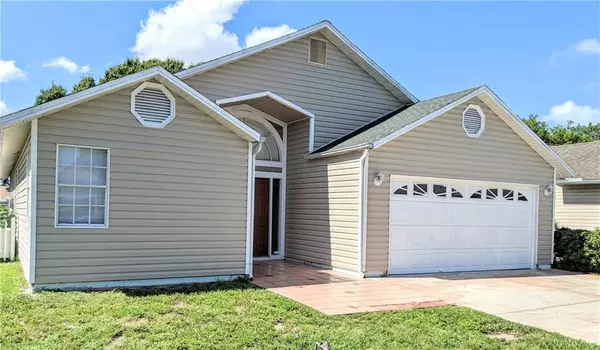For more information regarding the value of a property, please contact us for a free consultation.
3713 41ST AVE W Bradenton, FL 34205
Want to know what your home might be worth? Contact us for a FREE valuation!

Our team is ready to help you sell your home for the highest possible price ASAP
Key Details
Sold Price $210,000
Property Type Single Family Home
Sub Type Single Family Residence
Listing Status Sold
Purchase Type For Sale
Square Footage 1,432 sqft
Price per Sqft $146
Subdivision Villages Of Lakeside S Rev Ph I
MLS Listing ID A4475938
Sold Date 10/13/20
Bedrooms 3
Full Baths 2
Construction Status Appraisal,Financing,Inspections
HOA Fees $135/mo
HOA Y/N Yes
Year Built 1986
Annual Tax Amount $3,096
Lot Size 5,227 Sqft
Acres 0.12
Property Description
Welcome home to this 3-bedroom, two-bathroom one-story home with a large two-car garage. Enjoy the nice Florida evenings entertaining your guests in the large screened-in patio overlooking the lake. The kitchen has plenty of storage with a nice large wall pantry, and there is even an area for your breakfast table. The living area has volume ceilings which give this home a feeling of being larger than the square footage states, and the L-shape living space has room for your formal dining room set or just extra living-room furniture. The master en-suite is situated at the back of the house and has sliding doors to the patio with a view of the lake. Natural light is not lacking here, there are plenty of windows making this home nice and bright. The HOA fees are at $135.00 per month which includes maintaining the nice community pool, tennis courts, playground, and the clubhouse. You won't need to leave the neighbourhood to enjoy the amenities, they are within close proximity to the house.
Location
State FL
County Manatee
Community Villages Of Lakeside S Rev Ph I
Zoning PDP
Direction W
Interior
Interior Features Ceiling Fans(s), High Ceilings, Living Room/Dining Room Combo, Thermostat
Heating Central, Electric
Cooling Central Air
Flooring Ceramic Tile
Furnishings Unfurnished
Fireplace true
Appliance Dishwasher, Disposal, Dryer, Electric Water Heater, Microwave, Range, Washer
Exterior
Exterior Feature Sliding Doors
Garage Spaces 2.0
Pool Gunite, In Ground
Community Features Deed Restrictions, No Truck/RV/Motorcycle Parking, Playground, Pool, Sidewalks, Tennis Courts
Utilities Available Cable Available, Electricity Connected, Public
Amenities Available Clubhouse, Playground, Pool, Tennis Court(s), Vehicle Restrictions
Waterfront false
View Y/N 1
Roof Type Shingle
Attached Garage true
Garage true
Private Pool No
Building
Story 1
Entry Level One
Foundation Slab
Lot Size Range 0 to less than 1/4
Sewer Public Sewer
Water Public
Structure Type Wood Frame
New Construction false
Construction Status Appraisal,Financing,Inspections
Others
Pets Allowed Yes
HOA Fee Include Pool,Management,Pool
Senior Community No
Ownership Fee Simple
Monthly Total Fees $135
Acceptable Financing Cash, Conventional, FHA, VA Loan
Membership Fee Required Required
Listing Terms Cash, Conventional, FHA, VA Loan
Special Listing Condition None
Read Less

© 2024 My Florida Regional MLS DBA Stellar MLS. All Rights Reserved.
Bought with BAYSHORE REALTY INC
Learn More About LPT Realty





