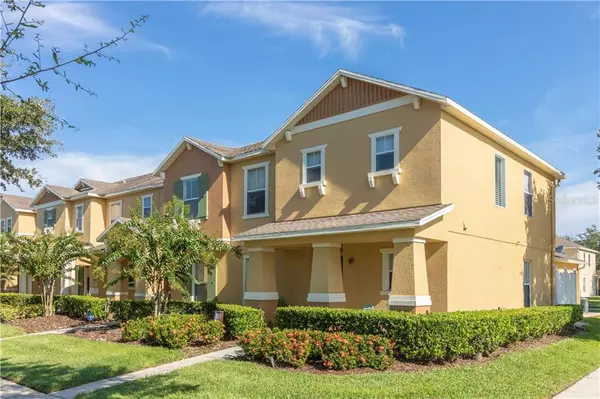For more information regarding the value of a property, please contact us for a free consultation.
13791 ORCHARD LEAF WAY Winter Garden, FL 34787
Want to know what your home might be worth? Contact us for a FREE valuation!

Our team is ready to help you sell your home for the highest possible price ASAP
Key Details
Sold Price $255,000
Property Type Townhouse
Sub Type Townhouse
Listing Status Sold
Purchase Type For Sale
Square Footage 1,744 sqft
Price per Sqft $146
Subdivision Orchard
MLS Listing ID O5885668
Sold Date 10/29/20
Bedrooms 3
Full Baths 2
Half Baths 1
Construction Status Appraisal,Financing,Inspections
HOA Fees $250/mo
HOA Y/N Yes
Year Built 2006
Annual Tax Amount $2,237
Lot Size 2,613 Sqft
Acres 0.06
Property Description
***BACK ON MARKET AFTER BUYERS' FINANCING FELL THROUGH*** Be wowed by this beautiful townhome from the moment you pull up to it. The HOA maintains the lovely landscaping, lawn maintenance, exterior paint, and roof replacement (which is taking place at the end of this year!). The spacious front porch is the perfect place to have your morning coffee as it is covered for weather protection, and the matured landscaping truly gives you that oasis feeling. Upon entering inside, you will notice the rare, gorgeous hardwood flooring that is throughout the open concept living space, fresh interior paint throughout the entire home, and being an end unit with windows on the exterior walls as well as a set of sliding glass doors, the brightness and openness is sure to impress. The family room, dining space, and kitchen are all comfortably situated for together enjoyment. There is also a flex space downstairs that would be perfect for a home office, playroom, craft room, man cave, etc. The kitchen is equipped with brand new stainless steel appliances (the oven is the only one that is not new but still is fully functioning at maximum capacity). There is a private, fenced in patio off of the kitchen for even more entertaining space. All 3 bedrooms are located up the rod-iron spindled staircase on the second floor, and the ample windows bring the brightness and openness all the way upstairs. Both the master suite's bathroom as well as the secondary bedrooms' bathroom have dual sinks and a shower/tub combination to accommodate everyone's hygiene preferences. The master suite features an upgraded custom closet for extreme organization and use of space. A 2-car garage is connected to the townhome, and a long driveway can accommodate even more cars. As if this townhome wasn't turn key ready enough, the AC is also only 4 years old. Being the end unit, there is ample guest parking around the perimeter of the home on the street. This community enjoys a clubhouse, community pool, and community playground plus endless sidewalks for even more outdoor fun. This home will not last, so view the Matterport virtual tour and inquire today about seeing it for yourself!
Location
State FL
County Orange
Community Orchard
Zoning PUD
Rooms
Other Rooms Den/Library/Office
Interior
Interior Features Ceiling Fans(s), Kitchen/Family Room Combo, Living Room/Dining Room Combo, Open Floorplan, Solid Surface Counters, Thermostat, Tray Ceiling(s), Walk-In Closet(s), Window Treatments
Heating Central
Cooling Central Air
Flooring Carpet, Tile, Wood
Fireplace false
Appliance Dishwasher, Disposal, Dryer, Electric Water Heater, Microwave, Refrigerator, Washer
Laundry Inside, Laundry Room, Upper Level
Exterior
Exterior Feature Fence, Irrigation System, Sidewalk
Garage Alley Access, Curb Parking, Driveway, Garage Faces Rear
Garage Spaces 2.0
Fence Vinyl
Community Features Gated, Playground, Pool, Sidewalks
Utilities Available Cable Connected, Electricity Connected, Phone Available, Sewer Connected, Street Lights, Water Connected
Amenities Available Clubhouse, Playground, Pool
Waterfront false
Roof Type Shingle
Parking Type Alley Access, Curb Parking, Driveway, Garage Faces Rear
Attached Garage true
Garage true
Private Pool No
Building
Lot Description Corner Lot
Entry Level Two
Foundation Slab
Lot Size Range 0 to less than 1/4
Sewer Public Sewer
Water Public
Structure Type Block,Concrete,Stucco
New Construction false
Construction Status Appraisal,Financing,Inspections
Schools
Elementary Schools Sunridge Elementary
Middle Schools Sunridge Middle
High Schools West Orange High
Others
Pets Allowed Yes
HOA Fee Include Pool,Maintenance Structure,Maintenance Grounds,Security
Senior Community No
Ownership Fee Simple
Monthly Total Fees $250
Acceptable Financing Cash, Conventional, FHA, VA Loan
Membership Fee Required Required
Listing Terms Cash, Conventional, FHA, VA Loan
Num of Pet 2
Special Listing Condition None
Read Less

© 2024 My Florida Regional MLS DBA Stellar MLS. All Rights Reserved.
Bought with KELLER WILLIAMS AT THE LAKES
Learn More About LPT Realty





